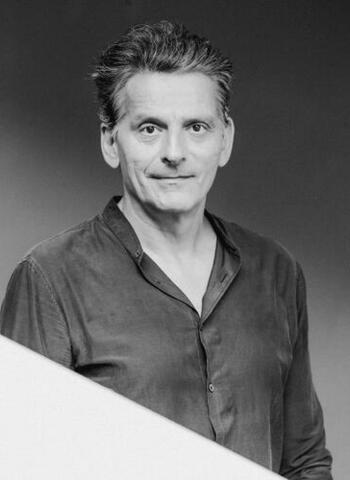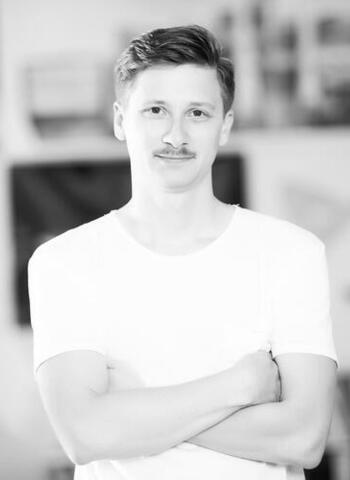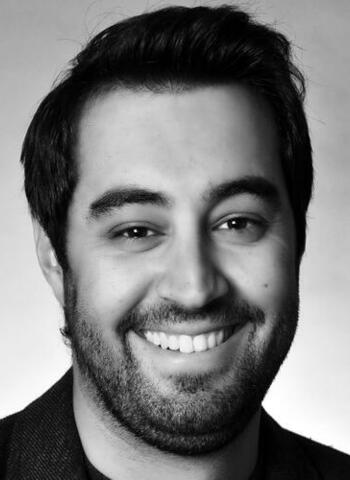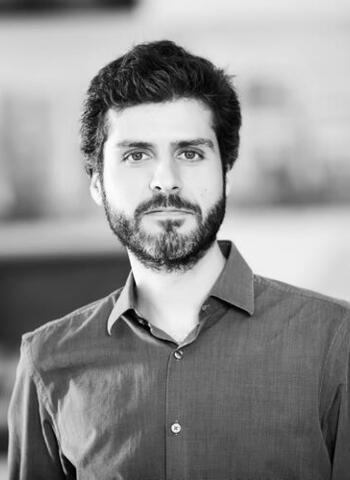A campus is a place of exchange: a place of communication: a place of knowledge.
On any campus the focus should be on people and not on any individual building.
The Mercedes-Benz Campus has the potential to offer such a focus. The Mercedes-Benz Campus can serve as the crowning element in achain of vibrant public amenities along the Stuttgart’s Mercedes Straße; a campus which is firmly connected to the Neckarpark and with the riverbanks of the Neckar and which reaches out over the river to the neighbouring districts of the city. The campus can become a true destination: a beautiful park with water features, meadows, trees and sculptures, with icons from the evolution of the automobile and symbols of future mobility surrounded by flowers: „High Nature – High Tec“. What can better symbolize a future which is worth striving for, than enjoying the benefits of technical advancements while surrounded by nature? This is our objective in the development of the Mercedes Benz Campus in Stuttgart.
A modulated topography defines the physical centre of the campus with the existing museum mound extended and complimented by a series of new terraces. The terraces serve as seating for the new public arena, encircling the lake and offering visitors views out over a unique architectural landscape.
The centre of the campus is effectively a stage. With “The Wave“ and other activities the visitor becomes an essential part of the daily spectacle. Contribute and Share!





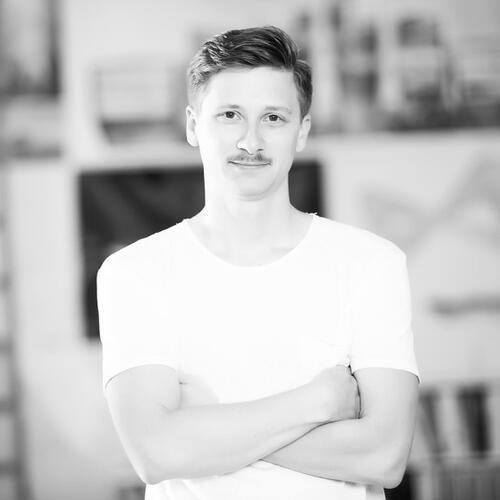
Boris begann sein Studium im schwäbischen Biberach (DE). Nach Zwischenstopps in Luzern (CH) und Berlin (DE) absolvierte er an der Staatlichen Akademie der Bildenden Künste in Stuttgart (DE) den Master of Arts.
Neben der Planung und dem Mitwirken beim Umbau des CAD-labs an der Kunstakademie, engagierte sich Boris während seines Studiums auch an der Planung und Realisierung der Ausstellungsskulptur für die 250-jährige Jubiläumsausstellung „Voila" in der Staatsgalerie Stuttgart. In den Architekturbüros HASCHER JEHLE Architektur, Berlin und Kauffmann Theilig & Partner, Stuttgart sammelte Boris Praxiserfahrung.
Nach dem Studium hat Boris das neu gegründete STUDIO2050 fasziniert. Hier arbeitete er an Wettbewerben wie der Erweiterung des Mercedes Benz Campus in Stuttgart und dem Guggenheim Museum in Helsinki, Finnland. Das Empfangsgebäude der Firma Schmalz in Glatten (DE) war sein erstes realisiertes Hochbau-Projekt, auf das er nicht nur wegen der Auszeichnung "Beispielhaftes Bauen“ der Architektenkammer stolz sein kann.
Boris betreut derzeit den Bau der Radstation in Tübingen sowie das Stampflehmhaus in Heilbronn.
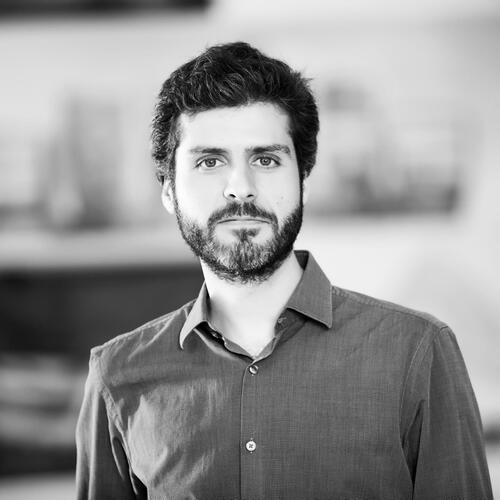
Eduardo hat in Madrid (Universidad Politécnica) und Weimar (Bauhaus) Architektur studiert. Während seinem Studium war er unter anderem in „3GOffice“ und „Gazapo & Marquerie arquitectos“ in Madrid tätig.
Eduardo arbeitet als Architekt bei haascookzemmrich STUDIO2050 seit 2013. Zu seinem bisherigen Tätigkeiten zählt die Mitarbeit an Wettbewerben (u.a. Merecedes Benz Campus in Stuttgart), sowie die Werkplanung für verschiedene Projekte: Schmalz Empfangsgebäude in Glatten (2014-2015), Alnatura Arbeitswelt in Darmstadt (2016-2017) und ein Logistikzentrum in Walldorf (2018).

Han hat an der University of British Columbia in Vancouver (Canada) mit Major in Mechanical Engineering studiert. Sein Master in Architecture und dem Certificate in Landscape Studies hat er an der University of Pennsylvania in Philadelphia (USA) erworben. Während und nach seinem Studium war Han in mehreren Büros in Canada, den USA und China tätig. Unter anderem arbeitete er bei Environmental Control and Safety Engineering in Burnaby, Canada, MCW Consultants (Vancouver), ABB Robotics Division (Shanghai), sowie SOM in New York, USA. Han hat den angesehenen Arthur Spayed Brooke Memorial Award erworben.
Seit 2012 arbeitet Han als Architekt und Projektleiter für haascookzemmrichSTUDIO2050. Zu seinem bisherigen Tätigkeiten zählt die Mitarbeit an Wettbewerben (u.a. Guggenheim Museum in Helsinki, Deutsches Pavilion für die Expo in Mailand, Italien, Mercedes-Benz Campus in Stuttgart, sowie Smichov Residential Area in Prag) und an folgenden Projekten: Fragrant Hill Residences in Beijing, China; Global Geometry Office, Hamburg; Musikschule und Konzertsaal in Ventspils, Lettland, sowie TenON 5 Stadtquartier in Mannheim.
Seit 2017 ist Han für unsere Niederlassung in Shanghai verantwortlich.
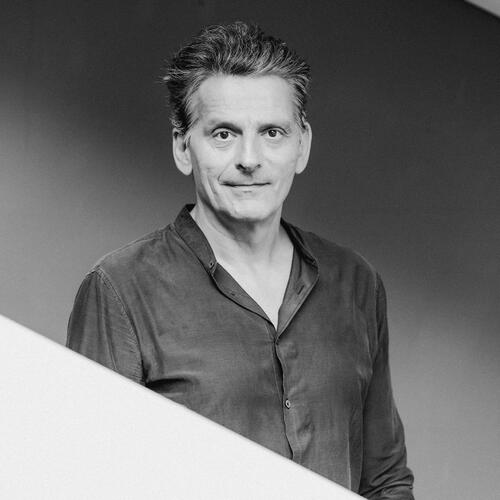
Martin Haas hat in Stuttgart und London Architektur studiert. Von 1995-2012 war Martin Haas bei Behnisch Architekten tätig. Nach dem Gewinn einiger Wettbewerbe war er unter anderem von 1996-2002 mit Jörn Genkel als Projektleiter für die NORD/LB in Hannover verantwortlich. Danach arbeitete Haas an internationalen Projekten in Dubai, Italien und Frankreich bevor er 2005 Partner in Behnisch Architekten wurde. Als Partner war Martin Haas verantwortlich für das Stadtentwicklungsprojekt Riverparc in Pittsburgh, für Labor und Büroprojekte in Paris, für das Haus im Haus in der Handelskammer Hamburg, die Unilever Zentrale und den Marco Polo Tower in Hamburg, sowie für das Ozeaneum in Stralsund. Martin Haas war auch Co-Kurator der sehr erfolgreichen Wanderausstellung "Ökologie, Design, Synergie".
Den Schwerpunkt seiner Arbeit legt Haas auf die Entwicklung innovativer, nachhaltiger Architektur. Nach 6 Jahren der Partnerschaft gründet Haas, zusammen mit David Cook und Stephan Zemmrich im April 2012 sein eigenes Büro haascookzemmrich STUDIO2050 mit Projekten im In und Ausland.
Als Mitbegründer des DGNB ist Martin Haas Mitglied des Präsidiums, und seit 2013 deren Vizepräsident.Seit 2008 hat er eine Gastprofessur and der University of Pennsylvania in Philadelphia, USA sowie an der Universita di Sassari in Italien inne.
Martin Haas ist Mitglied des Gestaltungsbeirats in Konstanz und Offenburg. Seit 2020 ist er ehrenamtliches Mitglied des Konvents der Baukultur.
