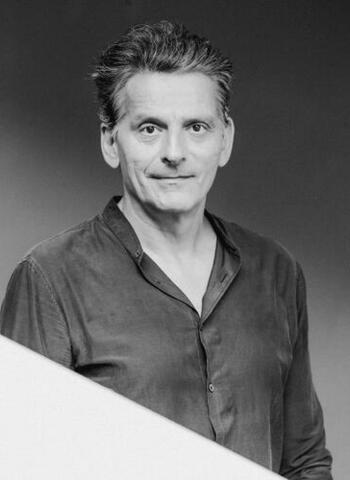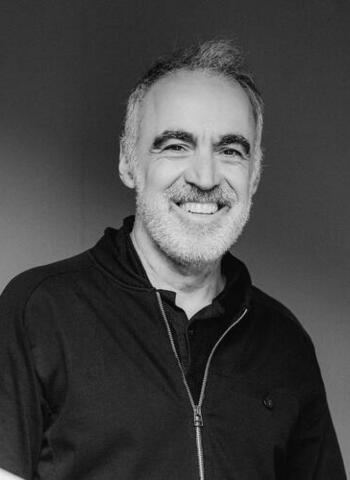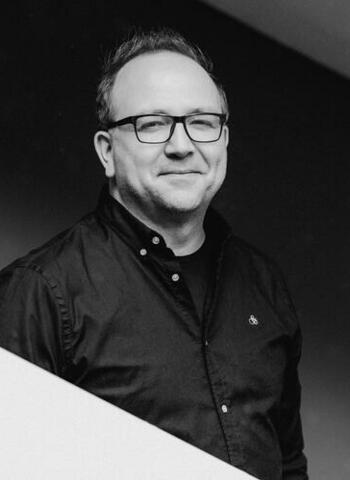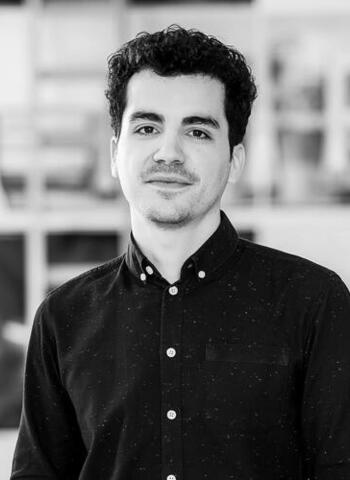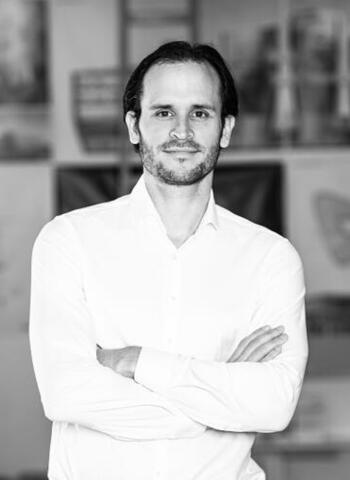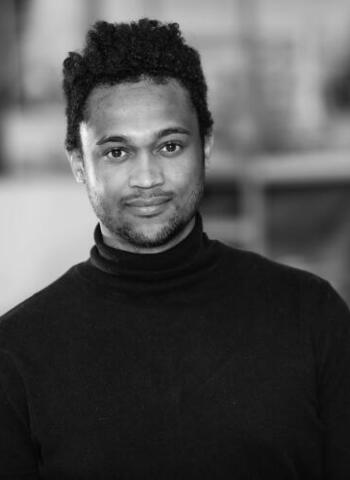haascookzemmrich STUDIO2050 wins first prize in the "Smart Mobility Hub Stuttgart" competition.










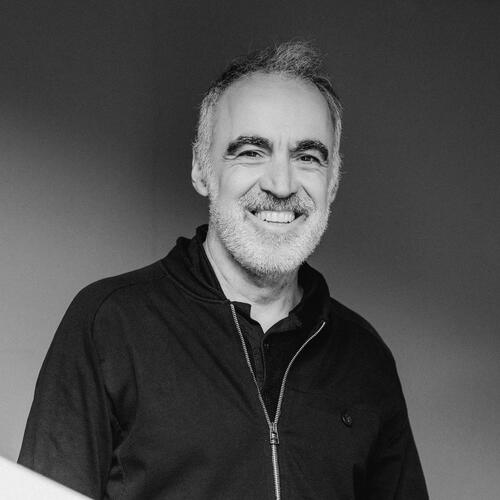
Als Projektpartner bei Behnisch Architekten war David Cook von 1995-2005 verantwortlich für das Harbourside Center (Konzert- und Tanztheater) in Bristol, Großbritannien, das Dänische Nationalarchiv (NPAC) in Kopenhagen, Dänemark, sowie für das Terrence Donnelly Center für zelluläre und biomolekulare Forschung (TDDCBR) an der Universität von Toronto, Kanada. Als Partner bei Behnisch Architekten zwischen 2005-2012 war David Cook verantwortlich für die Hilde-Domin-Schule in Herrenberg, das Nationalzentrum für Tumorerkrankungen (NCT) in Heidelberg, die Schwetzinger-Terrasse-Kindertagesstätte in Heidelberg, sowie für das Gebäude des Hauptsitzes King Abdullah Financial District (KAFD) in Riyadh, Saudi-Arabien. Er hat an einer Vielzahl von Campus- / Masterplaning-Projekten gearbeitet, darunter UC Dublin, Irland und der Sanierung des Lower Don in Toronto, Kanada. David Cook war auch Co-Kurator der sehr erfolgreichen Wanderausstellung "Ökologie, Design, Synergie" durch Deutschland.
Nach 6 Jahren der Partnerschaft gründet Cook, zusammen mit Martin Haas und Stephan Zemmrich, im April 2012 sein eigenes Büro haascookzemmrich STUDIO2050 mit Projekten im In- und Ausland.
David Cook war Belluschi-Gastprofessor für Architektur an der Universität von Oregon, USA. Er pflegt weiterhin eine enge Beziehung zu der Universität und kehrt regelmäßig für Gastvorträge an die Universität zurück.

Nach seinem Bachelor in Architektur an der Universität von Costa Rica arbeitete Giancarlo als freiberuflicher Architekt. Dabei schloss er mehrere Wohnungsbau sowie Firmenprojekte ab. Zudem arbeitete er an der Universität von Costa Rica als Tutor für Architekturdesign.
2018 erlangte er einen Doppelabschluss in M Sc. „Integrated Urbanism and Sustainable Design" von der Universität Stuttgart und der Ain Shams University in Kairo.
Giancarlo Munoz Ramirez ist seit 2018 bei haascookzemmrich STUDIO2050 tätig. Als Teil der BIM-Abteilung des Büros war Giancarlo an den Projekten iZWO Enercity, Hannover und Gesundhaus am Schliersee beteiligt. Er hat an Designwettbewerben wie dem Neubau der Umweltbank in Nürnberg und dem Neubau des MobilityHub in Stuttgart teilgenommen.
Aktuell ist Giancarlo Teil des Planungsteams für den Neubau des MobilityHub in Stuttgart
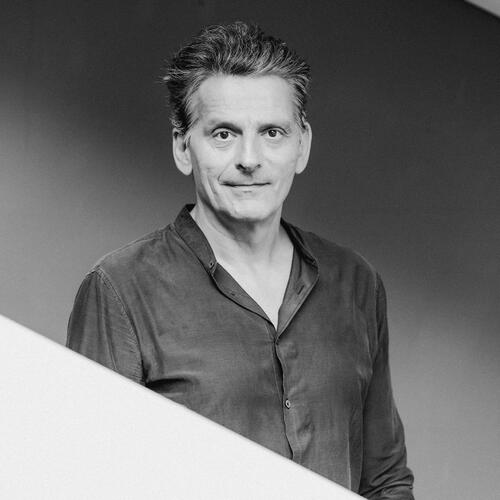
Martin Haas hat in Stuttgart und London Architektur studiert. Von 1995-2012 war Martin Haas bei Behnisch Architekten tätig. Nach dem Gewinn einiger Wettbewerbe war er unter anderem von 1996-2002 mit Jörn Genkel als Projektleiter für die NORD/LB in Hannover verantwortlich. Danach arbeitete Haas an internationalen Projekten in Dubai, Italien und Frankreich bevor er 2005 Partner in Behnisch Architekten wurde. Als Partner war Martin Haas verantwortlich für das Stadtentwicklungsprojekt Riverparc in Pittsburgh, für Labor und Büroprojekte in Paris, für das Haus im Haus in der Handelskammer Hamburg, die Unilever Zentrale und den Marco Polo Tower in Hamburg, sowie für das Ozeaneum in Stralsund. Martin Haas war auch Co-Kurator der sehr erfolgreichen Wanderausstellung "Ökologie, Design, Synergie".
Den Schwerpunkt seiner Arbeit legt Haas auf die Entwicklung innovativer, nachhaltiger Architektur. Nach 6 Jahren der Partnerschaft gründet Haas, zusammen mit David Cook und Stephan Zemmrich im April 2012 sein eigenes Büro haascookzemmrich STUDIO2050 mit Projekten im In und Ausland.
Als Mitbegründer des DGNB ist Martin Haas Mitglied des Präsidiums, und seit 2013 deren Vizepräsident.Seit 2008 hat er eine Gastprofessur and der University of Pennsylvania in Philadelphia, USA sowie an der Universita di Sassari in Italien inne.
Martin Haas ist Mitglied des Gestaltungsbeirats in Konstanz und Offenburg. Seit 2020 ist er ehrenamtliches Mitglied des Konvents der Baukultur.

Nach erfolgreichem Abschluss seiner Ausbildung als Bauzeichner / Hochbau, studierte Sandro in Biberach (DE), Wien (AT) und Tokyo (JP) Architektur. Während und nach seinem Studium war Sandro in mehreren Büros in Süddeutschland sowie Österreich tätig. Unter anderem arbeitete er für querkraft und pool Architektur in Wien.
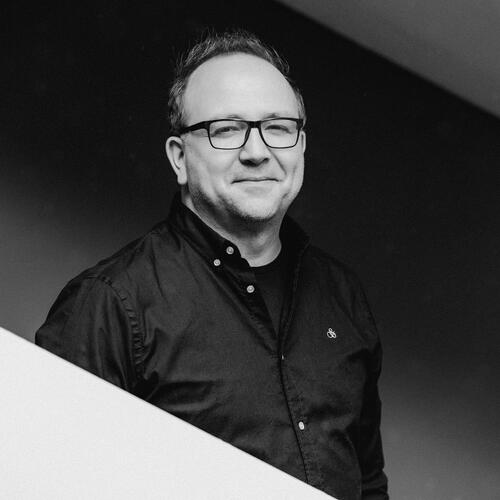
Stephan Zemmrich hat nach seiner Ausbildung als Tischler in Delft und in Stuttgart Architektur studiert. Nach Tätigkeiten in Rotterdam und Indien bei dem späteren Pritzker Preisträger Balkrishna Doshi, war Stephan Zemmrich seit 2005 in Behnisch Architekten als Architekt und Projektleiter tätig. Neben dem Unilever Gebäude in Hamburg ist hier auch das Dorotheenquartier Stuttgart zu nennen bei dem Zemmrich für den Wettbewerbsentwurf und den Projektstart verantwortlich zeichnet.
2012 hat sich Stephan Zemmrich mit Martin Haas und David Cook selbständig gemacht und das Büro haascookzemmrich STUDIO2050 gegründet.

Nach seinem erfolgreichen Masterabschluss an der Universität Stuttgart ist Florian seit 2021 bei haascookzemmrich STUDIO2050 tätig.
Neben der Bearbeitung von erfolgreichen Wettbewerbsentwürfen ist Florian Teil des Projektteams Smart Mobility Hub Stuttgart.

Afroditi studierte an der Demokrit Universität Thrakien in Griechenland Architektur. Während ihres Diplomstudiums absolvierte sie ein Auslandsjahr an der Universität Camilo Jose Cela in Madrid, Spanien.
Nach 5-jähriger Tätigkeit in Architekturbüros in Athen und Karlsruhe arbeitet Afroditi seit 2021 als Architektin im Praktikum (AiP) bei haascookzemmrich STUDIO2050. Zu Ihrem Tätigkeitsbereich gehört die Entwicklung und Mitbetreuung innovativer Wettbewerbsvorschläge
