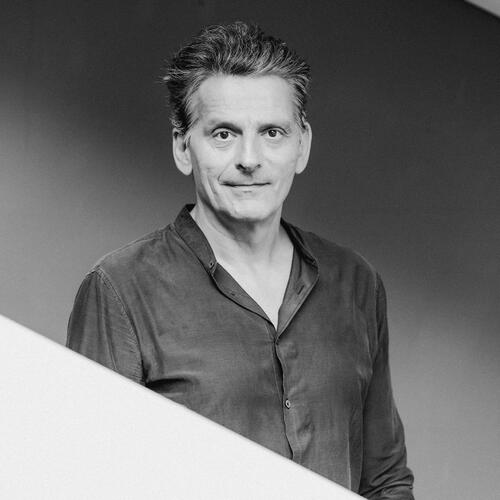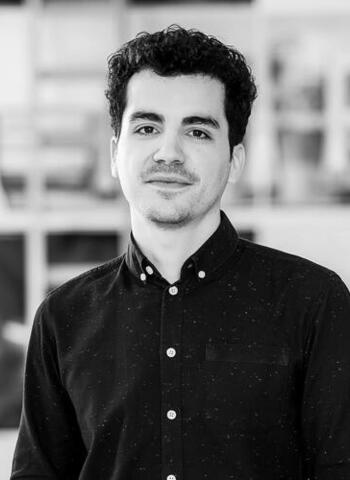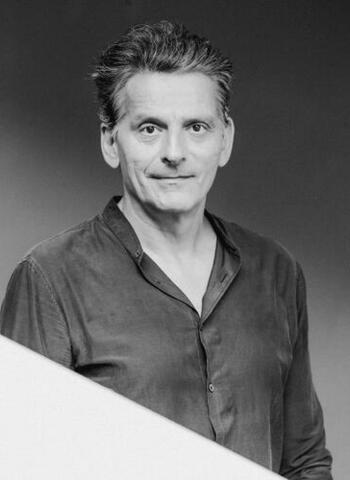The old cowshed at Hofgut Oberfeld in the city of Darmstadt will be refurbished as an event and work space. haascookzemmrich STUDIO2050 developed together with Transsolar a concept for gentle building renovation. A kindergarten and an event hall are planned in addition to the office usage.

The former state domain Hofgut Oberfeld is situated east of Darmstadt, where agriculture is operated according to the biodynamic guidelines since 2006.
The building ensemble has an unmistakable character and established itself as a nationwide attraction with its organic market and farm.
haascookzemmrich STUDIO2050 developed a concept for the conversion and refurbishment of the former cowshed.



haascookzemmrich STUDIO2050 planned to preserve the building’s character and to complement it with a gentle building renovation. The roof is leaking after ibeing destroyed during WWII. The wooden construction is being rebuilt to the original shape of height. A kindergarten facility using the surrounding garden will provide new life to the ground floor.











The floors have open floor layouts and are designed to have a generic usage, connected with a new staircase.






Martin Haas hat in Stuttgart und London Architektur studiert. Von 1995-2012 war Martin Haas bei Behnisch Architekten tätig. Nach dem Gewinn einiger Wettbewerbe war er unter anderem von 1996-2002 mit Jörn Genkel als Projektleiter für die NORD/LB in Hannover verantwortlich. Danach arbeitete Haas an internationalen Projekten in Dubai, Italien und Frankreich bevor er 2005 Partner in Behnisch Architekten wurde. Als Partner war Martin Haas verantwortlich für das Stadtentwicklungsprojekt Riverparc in Pittsburgh, für Labor und Büroprojekte in Paris, für das Haus im Haus in der Handelskammer Hamburg, die Unilever Zentrale und den Marco Polo Tower in Hamburg, sowie für das Ozeaneum in Stralsund. Martin Haas war auch Co-Kurator der sehr erfolgreichen Wanderausstellung "Ökologie, Design, Synergie".
Den Schwerpunkt seiner Arbeit legt Haas auf die Entwicklung innovativer, nachhaltiger Architektur. Nach 6 Jahren der Partnerschaft gründet Haas, zusammen mit David Cook und Stephan Zemmrich im April 2012 sein eigenes Büro haascookzemmrich STUDIO2050 mit Projekten im In und Ausland.
Als Mitbegründer des DGNB ist Martin Haas Mitglied des Präsidiums, und seit 2013 deren Vizepräsident.Seit 2008 hat er eine Gastprofessur and der University of Pennsylvania in Philadelphia, USA sowie an der Universita di Sassari in Italien inne.
Martin Haas ist Mitglied des Gestaltungsbeirats in Konstanz und Offenburg. Seit 2020 ist er ehrenamtliches Mitglied des Konvents der Baukultur.

Nach erfolgreichem Abschluss seiner Ausbildung als Bauzeichner / Hochbau, studierte Sandro in Biberach (DE), Wien (AT) und Tokyo (JP) Architektur. Während und nach seinem Studium war Sandro in mehreren Büros in Süddeutschland sowie Österreich tätig. Unter anderem arbeitete er für querkraft und pool Architektur in Wien.

Nach der Fachschulausbildung als Bautechniker für Denkmalpflege und Sanierung an der ehemaligen Ingenieurschule für Bauwesen in Gotha (DE) erfolgte Stephans Berufseinstieg als Fachplaner für Denkmalpflege in Plauen / V.. Seine Planungs- und Fachbauleitungstätigkeiten wurde fortgesetzt in der Rhein-Main-Region an denkmalgeschützten Sakral- und Profanbauten.
Im Jahr 2008 erfolgte der Abschluss an der Fernuniversität Hagen (DE) im Bereich Kulturmanagement. In der Region Stuttgart gehörten die Generalsanierung mit energetische Sanierung und Restaurierung des historischen Rathauses in Tübingen (DE) zu Stephans wesentlichen Projekten.
Bei haascookzemmrich STUDIO2050 ist Stephan seit Ende 2017 angestellt. Sein Leistungsschwerpunkt besteht neben anspruchsvoller Ausführungs- sowie Werkplanung im der Kosten- und Leistungsplanung in allen Leistungsphasen der HOAI.
Seit 2018 läuft sein Aufnahmeverfahren in die Architektenkammer Baden-Württemberg.



