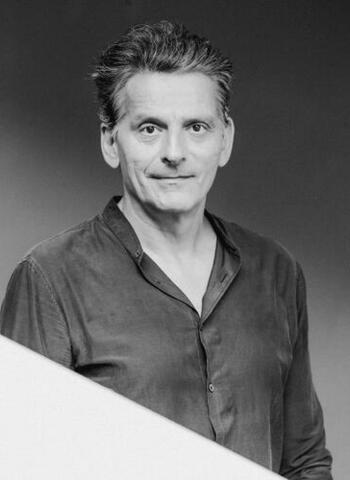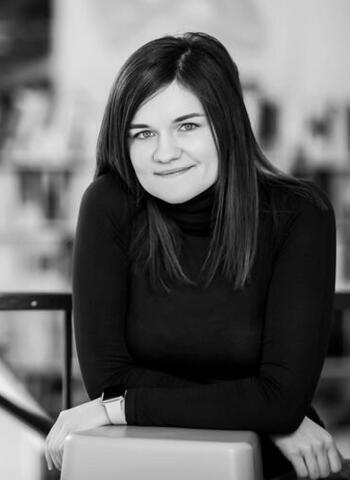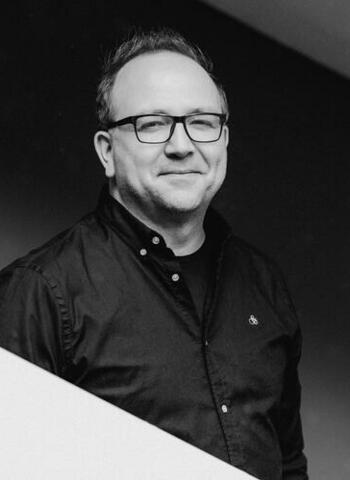haascookzemmrich STUDIO2050 won the 3rd prize in the international competition for the conversion of the former Holsten Area in the city of Hamburg - Altona. The new district Holstenareal in Hamburg is the missing link in the development of Altona. Our focus is on creating attractive streets, lanes and paths. The Holsten Plaza around the Julius Tower becomes the central district square at the end of the new park with the conveniently located hotel, grocery market, cafe, micro brewery, trade and craftsman's workshop. A second district square built with a Boccia field, children’s playground, cafes and stored is proposed as well. The new district center is connected to the proposed urban center through a “green” lane with rich vegetation.



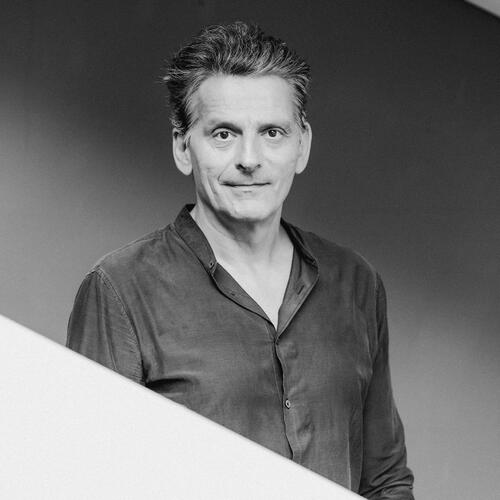
Martin Haas hat in Stuttgart und London Architektur studiert. Von 1995-2012 war Martin Haas bei Behnisch Architekten tätig. Nach dem Gewinn einiger Wettbewerbe war er unter anderem von 1996-2002 mit Jörn Genkel als Projektleiter für die NORD/LB in Hannover verantwortlich. Danach arbeitete Haas an internationalen Projekten in Dubai, Italien und Frankreich bevor er 2005 Partner in Behnisch Architekten wurde. Als Partner war Martin Haas verantwortlich für das Stadtentwicklungsprojekt Riverparc in Pittsburgh, für Labor und Büroprojekte in Paris, für das Haus im Haus in der Handelskammer Hamburg, die Unilever Zentrale und den Marco Polo Tower in Hamburg, sowie für das Ozeaneum in Stralsund. Martin Haas war auch Co-Kurator der sehr erfolgreichen Wanderausstellung "Ökologie, Design, Synergie".
Den Schwerpunkt seiner Arbeit legt Haas auf die Entwicklung innovativer, nachhaltiger Architektur. Nach 6 Jahren der Partnerschaft gründet Haas, zusammen mit David Cook und Stephan Zemmrich im April 2012 sein eigenes Büro haascookzemmrich STUDIO2050 mit Projekten im In und Ausland.
Als Mitbegründer des DGNB ist Martin Haas Mitglied des Präsidiums, und seit 2013 deren Vizepräsident.Seit 2008 hat er eine Gastprofessur and der University of Pennsylvania in Philadelphia, USA sowie an der Universita di Sassari in Italien inne.
Martin Haas ist Mitglied des Gestaltungsbeirats in Konstanz und Offenburg. Seit 2020 ist er ehrenamtliches Mitglied des Konvents der Baukultur.
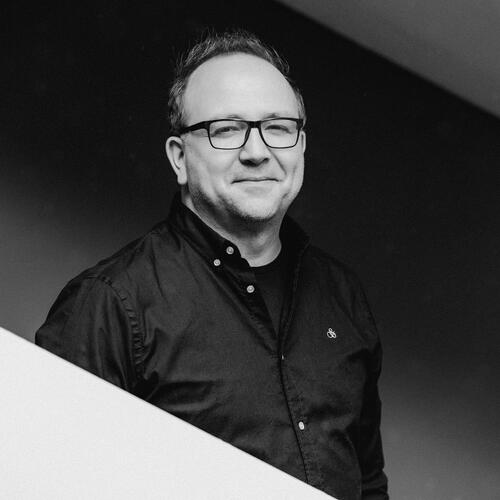
Stephan Zemmrich hat nach seiner Ausbildung als Tischler in Delft und in Stuttgart Architektur studiert. Nach Tätigkeiten in Rotterdam und Indien bei dem späteren Pritzker Preisträger Balkrishna Doshi, war Stephan Zemmrich seit 2005 in Behnisch Architekten als Architekt und Projektleiter tätig. Neben dem Unilever Gebäude in Hamburg ist hier auch das Dorotheenquartier Stuttgart zu nennen bei dem Zemmrich für den Wettbewerbsentwurf und den Projektstart verantwortlich zeichnet.
2012 hat sich Stephan Zemmrich mit Martin Haas und David Cook selbständig gemacht und das Büro haascookzemmrich STUDIO2050 gegründet.

Nach dem Erhalt des Bachelor of Arts des Architectural Institute in Moskau (RU) nahm Svetlana an internationalen Workshops und Projekten teil, z.B. das Austauschstudium am Shibaura Technological Institute in Tokio (JP). Daraufhin setzte sie ihr Studium am Politecnico di Milano (IT) fort. Seither interessiert sich Svetlana für Themen der ökologischen Architektur, passiven Energieressourcen und Biomimikry.
Während und nach ihrem Studium arbeitete Svetlana in mehreren Büros in Moskau, Mailand und Stuttgart. Svetlana ist seit 2016 als Architektin für haascookzemmrich STUDIO2050 tätig.
Zu ihren bisherigen Aufgaben zählen die Teilnahme an verschiedenen Wettbewerben (Heidelberger Straße in Heilbronn (2. Platz), Holsten Areal in Hamburg (3. Platz), Entwicklung Gruner + Jahr (1. Platz), iZWO Enercity Hannover (1. Platz)), Visualisierungsprozesse und Unterstützung bei der grafischen Repräsentation des Büros.
Seit 2017 ist Svetlana als Projektleiterin für das Projekt iZWO Enercity in Hannover (DE) tätig.
