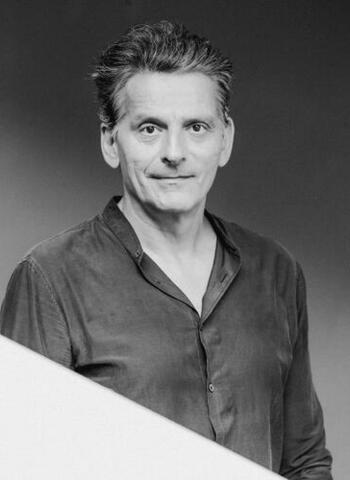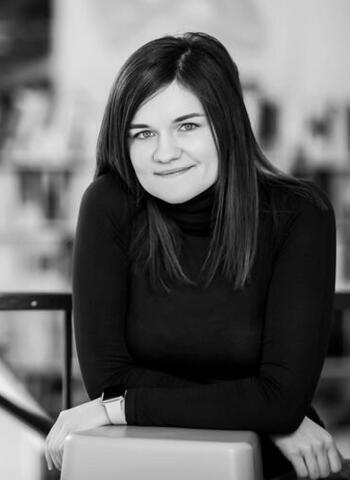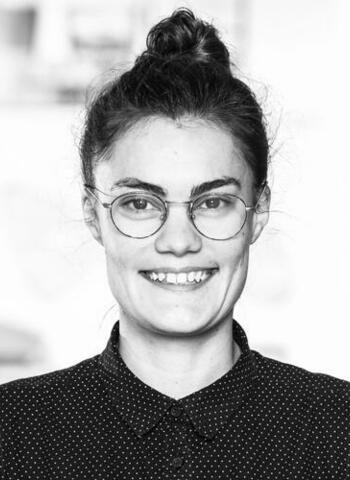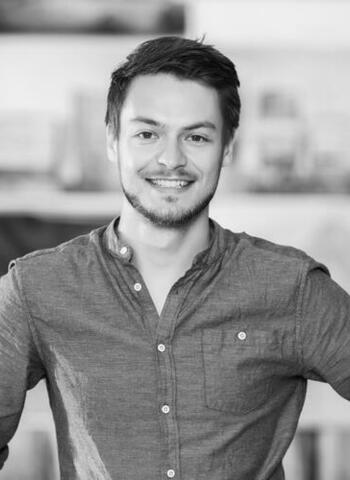Simple. Open. Dynamic.
Directly opposite the Ericus Promentory, with its imposing buildings for Spiegel, ZDF (German Public Television) and the Heinrich Bauer Publishing House, Gruner + Jahr will provide a further element to the thriving media industry cluster. Through an opening in Plot 73 the Gruner + Jahr building can be enjoyed from the Canal. In contrast to the vertical urban accent provided by the Spiegel, Gruner + Jahris expressed as a dynamic, horizontally layered building.
Together they create an unmistakable ensemble of media industry buildings, corresponding across the waters of the Canal.
The office rings are offset and turned to create an urban sculpture with terraces and an interesting shadow play. Through a series of horizontal steps this large building is afforded a rhythmic arrangement of easily readable volumes. The “building window" with its inset terrace provides a playful interpretation of a motif typical to the HafenCity. Gruner + Jahr stretches right to the water's edge, generously allowing for the residential development in the south. At Stockmeyer Strasse, the building plinth is pulled back to define the main entrance. This entrance reflects a new important address in the HafenCity - the new building for Gruner + Jahr.
A dynamic, open, inviting meeting place for the entire HafenCity.





Ivan hat einen beruflichen und akademischen Hintergrund aus Deutschland, China, Spanien, Frankreich, Chile, Mexiko und den Vereinigten Staaten. Im Jahr 2013 absolvierte er das Gerald D. Hines College of Architecture an der University of Houston (USA) mit einem Bachelor of Architecture, B.S. in Environmental Design zusammen mit einem Construction Management Minor Degree.
Er hat mehrere professionelle / akademische Stipendien erhalten, darunter das Alexander von Humboldt, Bundeskanzler-Stipendiat (2016 – 2017), während dessen er am Institut für Computerbasiertes Entwerfen (ICD) der Universität Stuttgart an fortgeschrittenen Fertigungsprozessen forschte; für das Hines Fellowship arbeitete Ivan für Enric Miralles-Benedetta Tagliabue (EMBT) in Barcelona (ES).
Im Rahmen des Stipendiums des Hispanischen Verbands für Hochschulen und Universitäten (HACU), arbeitete er in Kooperation mit NBBJ Architects für das US Department of Veteran Affairs, New Orleans (USA).
Ivan hat seine berufliche Erfahrung bei Intexure Architects, Houston, SFP Architecten, Stuttgart (DE), Fluxá & Haas Arquitectos, Concepcion (CL) und Metalab, Houston gesammelt.
Seit 2018 arbeitet Ivan für haascookzemmrich STUDIO2050.
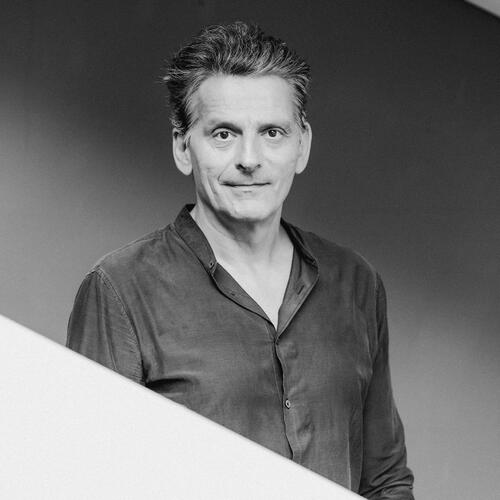
Martin Haas hat in Stuttgart und London Architektur studiert. Von 1995-2012 war Martin Haas bei Behnisch Architekten tätig. Nach dem Gewinn einiger Wettbewerbe war er unter anderem von 1996-2002 mit Jörn Genkel als Projektleiter für die NORD/LB in Hannover verantwortlich. Danach arbeitete Haas an internationalen Projekten in Dubai, Italien und Frankreich bevor er 2005 Partner in Behnisch Architekten wurde. Als Partner war Martin Haas verantwortlich für das Stadtentwicklungsprojekt Riverparc in Pittsburgh, für Labor und Büroprojekte in Paris, für das Haus im Haus in der Handelskammer Hamburg, die Unilever Zentrale und den Marco Polo Tower in Hamburg, sowie für das Ozeaneum in Stralsund. Martin Haas war auch Co-Kurator der sehr erfolgreichen Wanderausstellung "Ökologie, Design, Synergie".
Den Schwerpunkt seiner Arbeit legt Haas auf die Entwicklung innovativer, nachhaltiger Architektur. Nach 6 Jahren der Partnerschaft gründet Haas, zusammen mit David Cook und Stephan Zemmrich im April 2012 sein eigenes Büro haascookzemmrich STUDIO2050 mit Projekten im In und Ausland.
Als Mitbegründer des DGNB ist Martin Haas Mitglied des Präsidiums, und seit 2013 deren Vizepräsident.Seit 2008 hat er eine Gastprofessur and der University of Pennsylvania in Philadelphia, USA sowie an der Universita di Sassari in Italien inne.
Martin Haas ist Mitglied des Gestaltungsbeirats in Konstanz und Offenburg. Seit 2020 ist er ehrenamtliches Mitglied des Konvents der Baukultur.
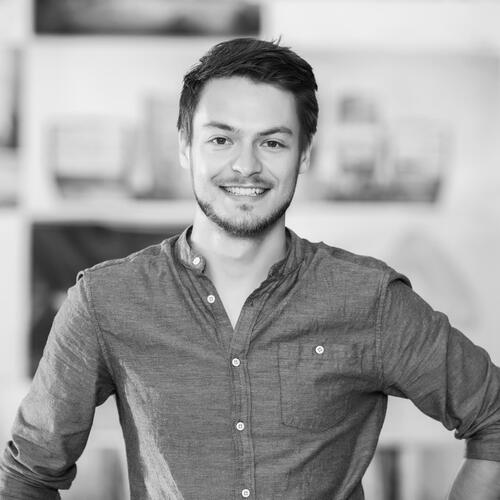
Sinan Tiryaki studierte in Stuttgart (DE) und Istanbul (TR) Architektur und schloss 2013 sein Diplom mit Auszeichnung an der Universität Stuttgart ab. Während und nach seinem Studium arbeitete er in mehreren Architekturbüros und war als Lehrkraft an der Universität Stuttgart tätig.
Bei haascookzemmrich STUDIO2050 ist Sinan Tiryaki seit 2013 als Architekt angestellt. Von 2014 bis 2019 war er Projektleiter für das preisgekrönte Projekt Alnatura in Darmstadt. Danach leitete er das Projekt Rapunzel Welt in Legau von 2019 bis 2022. Derzeit ist er Projektleiter für den Neubau Campus HafenCity in Hamburg.
Zu seinen bisherigen Tätigkeiten zählen außerdem die Mitarbeit an diversen Wettbewerben (u.a. Campus HafenCity in Hamburg) sowie an städtebaulichen Gutachterverfahren (u.a. Music-Campus in Hamburg). Parallel war Sinan Tiryaki als Honorarlehrkraft an der Universität Stuttgart und an der HFT Stuttgart tätig.

Nach dem Erhalt des Bachelor of Arts des Architectural Institute in Moskau (RU) nahm Svetlana an internationalen Workshops und Projekten teil, z.B. das Austauschstudium am Shibaura Technological Institute in Tokio (JP). Daraufhin setzte sie ihr Studium am Politecnico di Milano (IT) fort. Seither interessiert sich Svetlana für Themen der ökologischen Architektur, passiven Energieressourcen und Biomimikry.
Während und nach ihrem Studium arbeitete Svetlana in mehreren Büros in Moskau, Mailand und Stuttgart. Svetlana ist seit 2016 als Architektin für haascookzemmrich STUDIO2050 tätig.
Zu ihren bisherigen Aufgaben zählen die Teilnahme an verschiedenen Wettbewerben (Heidelberger Straße in Heilbronn (2. Platz), Holsten Areal in Hamburg (3. Platz), Entwicklung Gruner + Jahr (1. Platz), iZWO Enercity Hannover (1. Platz)), Visualisierungsprozesse und Unterstützung bei der grafischen Repräsentation des Büros.
Seit 2017 ist Svetlana als Projektleiterin für das Projekt iZWO Enercity in Hannover (DE) tätig.
