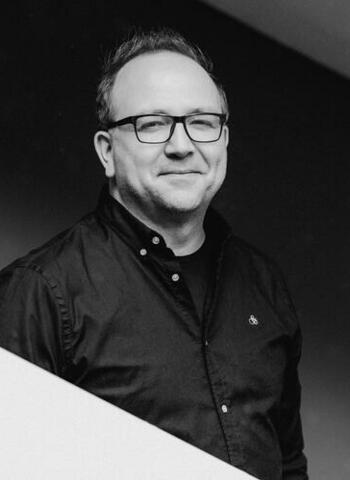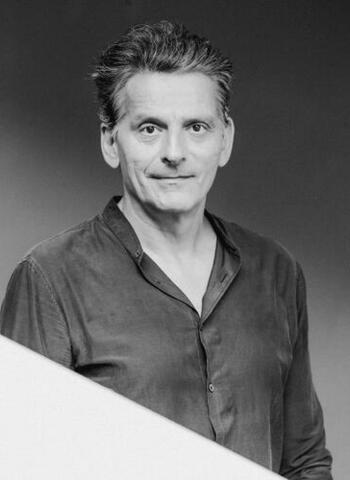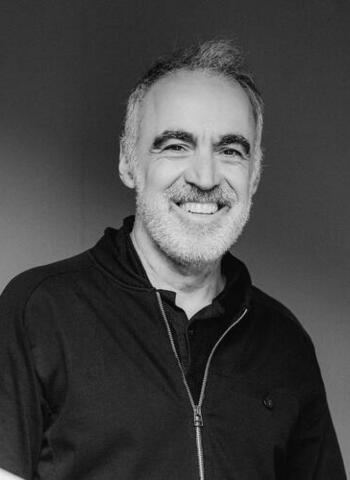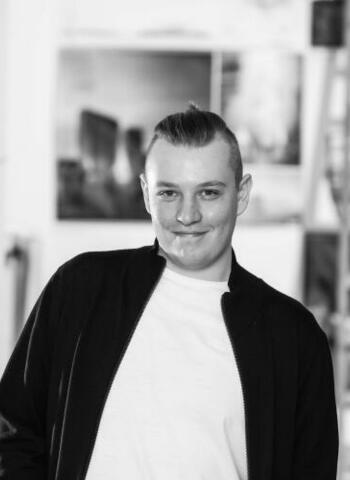For this extraordinary environment in the sun-drenched Southern Alps, our small-scale project "Cuore:NINO" provides a sensible and site-specific response. The concept envisages a mountain village typical of the region, which picks up on the qualities of the existing place and landscape, the so-called genius loci. This is also reflected in the choice of materials: the stone walls, the modular structures made of wood on the steep slopes with its meandering paths.
The project creates a new village community where people in the third phase of life in particular will find an inspiring home, a place of peace and strength with various communal facilities such as a communal bathhouse, a guest flat and a "kitchen studio" for communal events. To achieve a vibrant social mix, there is also the option for families to live in the larger flats.
The new hamlet is to be self-sufficient as far as possible through PV systems and solar thermal energy. The spring, which is located at the edge of the village, is also to be reactivated as far as possible. The individual houses are connected by a network of paths and stairs, creating a largely traffic-free settlement.


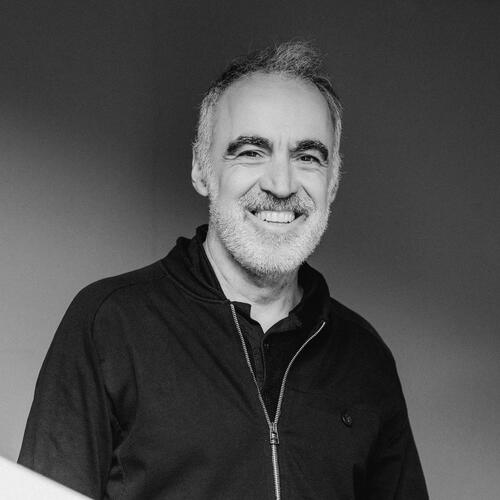
Als Projektpartner bei Behnisch Architekten war David Cook von 1995-2005 verantwortlich für das Harbourside Center (Konzert- und Tanztheater) in Bristol, Großbritannien, das Dänische Nationalarchiv (NPAC) in Kopenhagen, Dänemark, sowie für das Terrence Donnelly Center für zelluläre und biomolekulare Forschung (TDDCBR) an der Universität von Toronto, Kanada. Als Partner bei Behnisch Architekten zwischen 2005-2012 war David Cook verantwortlich für die Hilde-Domin-Schule in Herrenberg, das Nationalzentrum für Tumorerkrankungen (NCT) in Heidelberg, die Schwetzinger-Terrasse-Kindertagesstätte in Heidelberg, sowie für das Gebäude des Hauptsitzes King Abdullah Financial District (KAFD) in Riyadh, Saudi-Arabien. Er hat an einer Vielzahl von Campus- / Masterplaning-Projekten gearbeitet, darunter UC Dublin, Irland und der Sanierung des Lower Don in Toronto, Kanada. David Cook war auch Co-Kurator der sehr erfolgreichen Wanderausstellung "Ökologie, Design, Synergie" durch Deutschland.
Nach 6 Jahren der Partnerschaft gründet Cook, zusammen mit Martin Haas und Stephan Zemmrich, im April 2012 sein eigenes Büro haascookzemmrich STUDIO2050 mit Projekten im In- und Ausland.
David Cook war Belluschi-Gastprofessor für Architektur an der Universität von Oregon, USA. Er pflegt weiterhin eine enge Beziehung zu der Universität und kehrt regelmäßig für Gastvorträge an die Universität zurück.
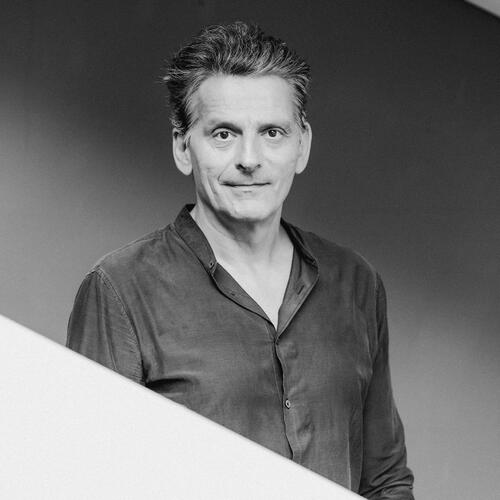
Martin Haas hat in Stuttgart und London Architektur studiert. Von 1995-2012 war Martin Haas bei Behnisch Architekten tätig. Nach dem Gewinn einiger Wettbewerbe war er unter anderem von 1996-2002 mit Jörn Genkel als Projektleiter für die NORD/LB in Hannover verantwortlich. Danach arbeitete Haas an internationalen Projekten in Dubai, Italien und Frankreich bevor er 2005 Partner in Behnisch Architekten wurde. Als Partner war Martin Haas verantwortlich für das Stadtentwicklungsprojekt Riverparc in Pittsburgh, für Labor und Büroprojekte in Paris, für das Haus im Haus in der Handelskammer Hamburg, die Unilever Zentrale und den Marco Polo Tower in Hamburg, sowie für das Ozeaneum in Stralsund. Martin Haas war auch Co-Kurator der sehr erfolgreichen Wanderausstellung "Ökologie, Design, Synergie".
Den Schwerpunkt seiner Arbeit legt Haas auf die Entwicklung innovativer, nachhaltiger Architektur. Nach 6 Jahren der Partnerschaft gründet Haas, zusammen mit David Cook und Stephan Zemmrich im April 2012 sein eigenes Büro haascookzemmrich STUDIO2050 mit Projekten im In und Ausland.
Als Mitbegründer des DGNB ist Martin Haas Mitglied des Präsidiums, und seit 2013 deren Vizepräsident.Seit 2008 hat er eine Gastprofessur and der University of Pennsylvania in Philadelphia, USA sowie an der Universita di Sassari in Italien inne.
Martin Haas ist Mitglied des Gestaltungsbeirats in Konstanz und Offenburg. Seit 2020 ist er ehrenamtliches Mitglied des Konvents der Baukultur.
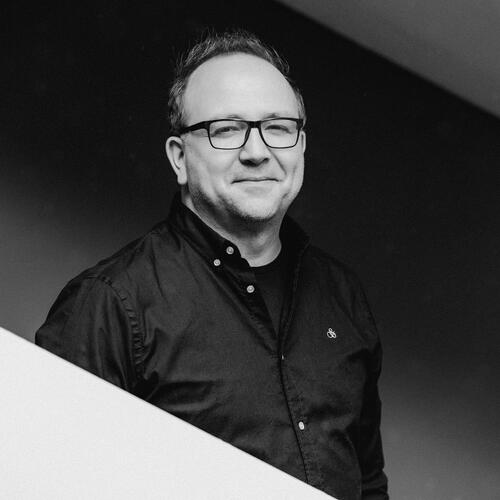
Stephan Zemmrich hat nach seiner Ausbildung als Tischler in Delft und in Stuttgart Architektur studiert. Nach Tätigkeiten in Rotterdam und Indien bei dem späteren Pritzker Preisträger Balkrishna Doshi, war Stephan Zemmrich seit 2005 in Behnisch Architekten als Architekt und Projektleiter tätig. Neben dem Unilever Gebäude in Hamburg ist hier auch das Dorotheenquartier Stuttgart zu nennen bei dem Zemmrich für den Wettbewerbsentwurf und den Projektstart verantwortlich zeichnet.
2012 hat sich Stephan Zemmrich mit Martin Haas und David Cook selbständig gemacht und das Büro haascookzemmrich STUDIO2050 gegründet.
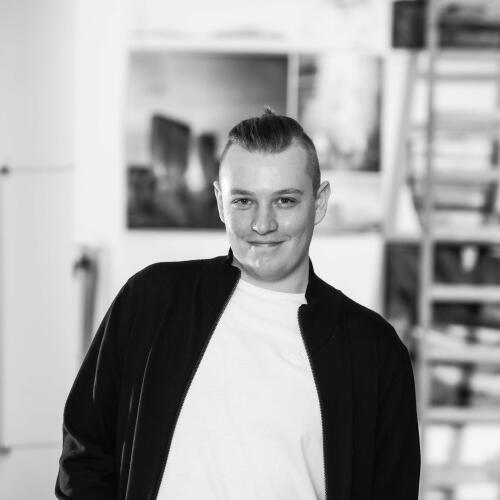
Dominik absolvierte seinen Bachelor- und Master of Arts an der HTW Saarland.
Seit 2021 arbeitet Dominik als Architekt im Praktikum (AiP) bei haascookzemmrich STUDIO2050. Zu seinem Tätigkeitsbereich gehört die Entwicklung und Mitbetreuung innovativer Wettbewerbsvorschläge. Seit 2022 ist Dominik Teil des Projektteams für den Campus HafenCity in Hamburg.
