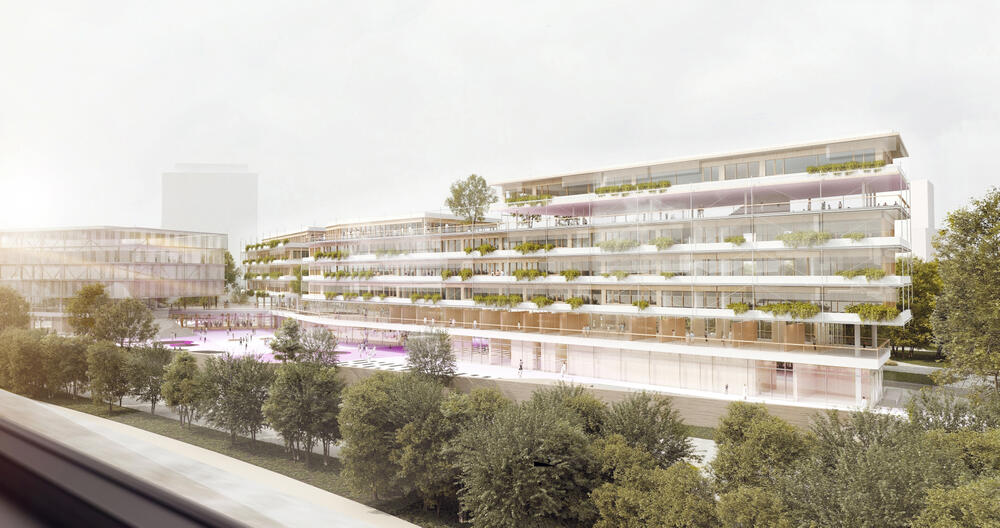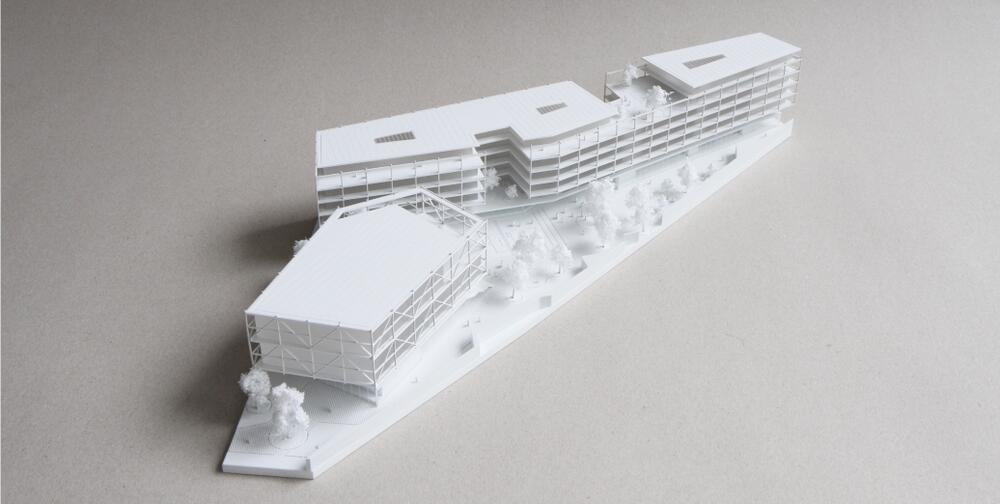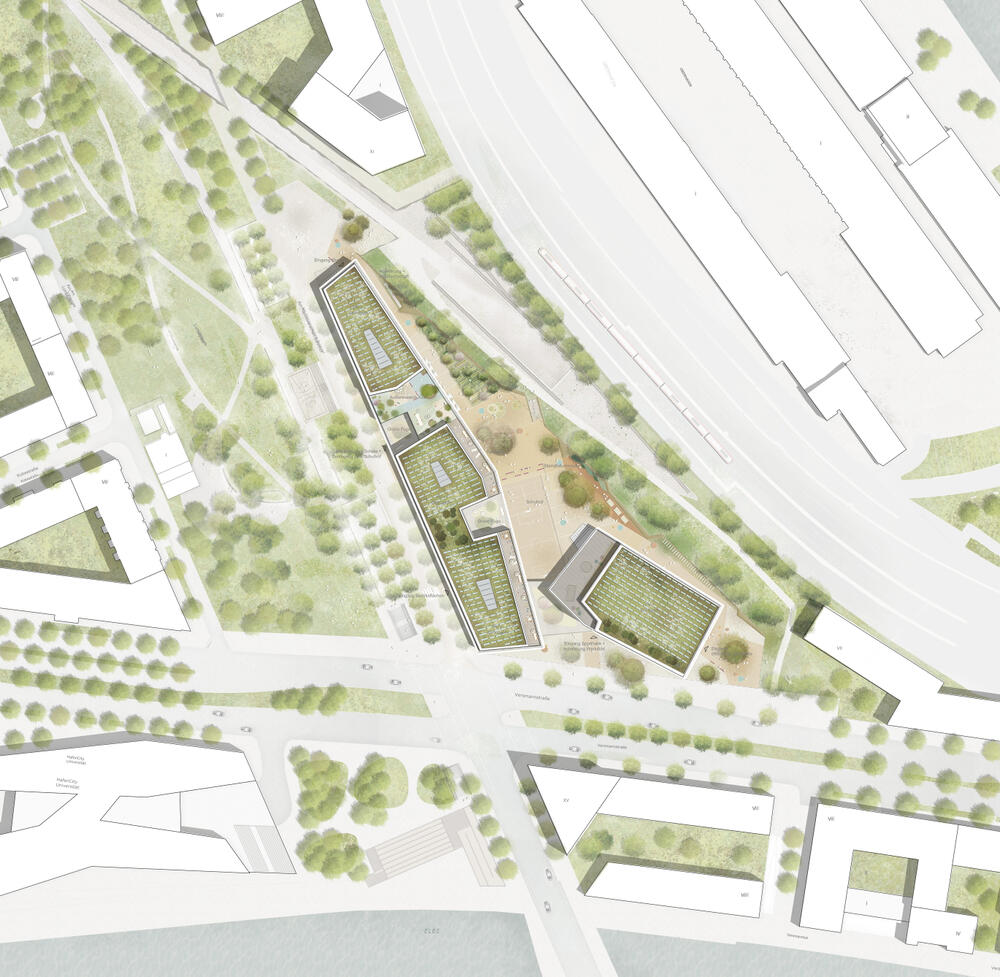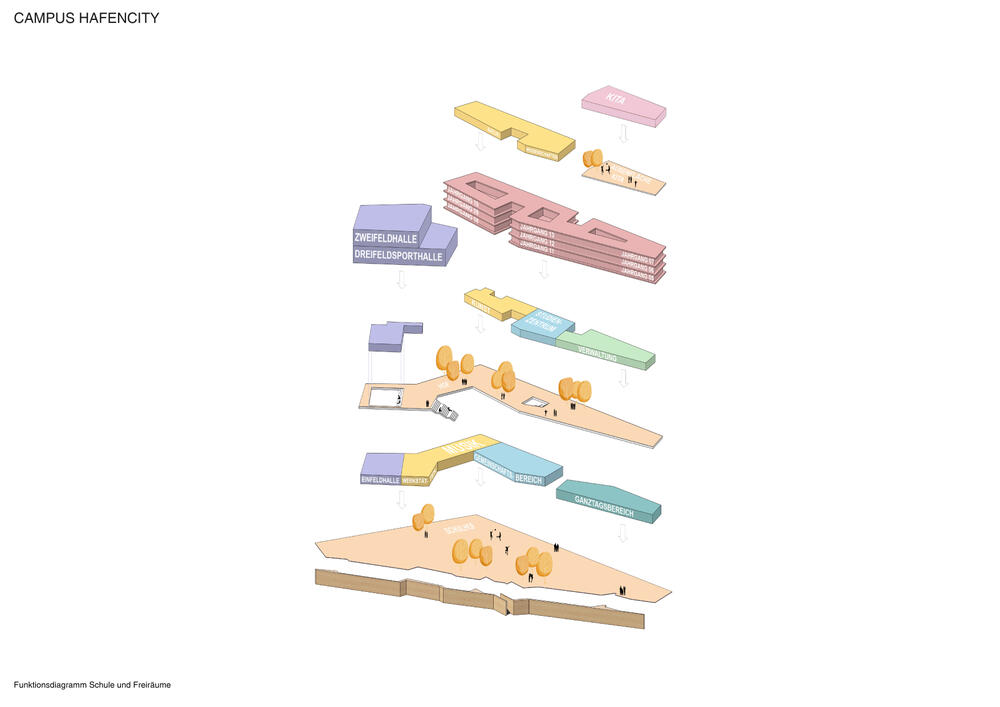Innovative and curious
The new school building is to be understood as a layered building complex. The school makes optimal use of the site and leaves space resources free for the neighbourhood and the schoolyard. The school and the sports hall float on a circumferential plinth band, the "extended classroom", and make reference to HafenCity University opposite. A place of learning and exchange. The special accent of the stacked and layered building volumes creates the unmistakable image of an urban school, where open space and interior are closely intertwined.
Green joints rhythmise the dynamic building structure. These cuts emphasise the three-part division of the school structure into the clusters of Sek I 5-7 and Sek I 8-10 with the upper school, Sek II 11-13 in its centre. Greened balcony strips, usable roof areas and the visible wooden structure strengthen the character of a building that also makes ecological sense. The HafenCity Campus is inviting and open to its new neighbourhood.
The ground floor zone with its special areas allows the desired openness towards the neighbourhood. In this way, the school also remains part of the neighbourhood and neighbourhood-related activities. The school levels with the terraces in front of them allow for flexible use of the classrooms, even towards the noise-protected inner area. It is possible to react to the changing requirements of the school children as a user group. The terraces in front of the building are a first passive measure for an efficient use of daylight and allow bright classrooms and lounges with good shading.
The building composition creates exciting open spaces and break areas. The design of the open spaces is characterised by near-natural and durable materials, which are selected in particular on the basis of their life-cycle costs. In the green space near the building, rainwater is managed close to the surface and visibly; in heavy rainfall, the water can be seen and experienced. Intensively designed areas close to the buildings offer a high quality of stay. The bicycle parking spaces are arranged decentrally, belonging to the respective areas. With open space on all levels, with a publicly accessible schoolyard that offers a clear entrance; which extends Lohsepark to the west, the new Campus HafenCity offers an inviting outdoor and open space that is attractive to the public and at the same time safe for school children.



