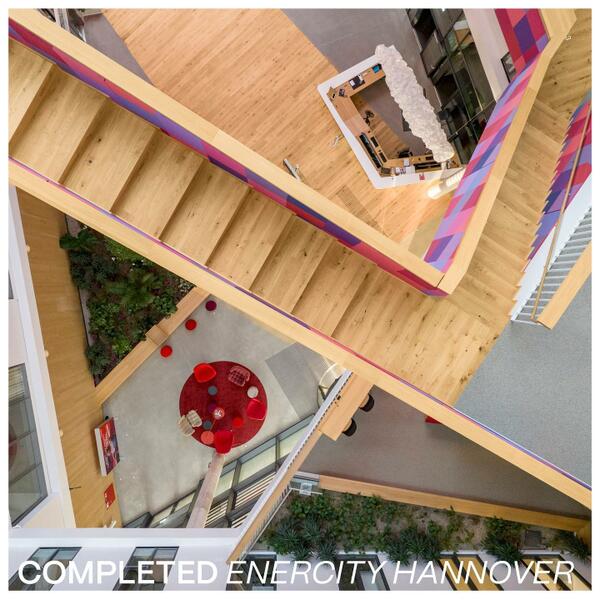The new 6-storey corporate headquarters for Enercity in Hanover opens up to the city and its visitors. The central element and heart of the design is the spacious, daylight-flooded atrium, which is enlivened on the ground floor by the fitness area, the conference room and the restaurant by the park. At the same time, the atrium is the central place for people to meet and socialise. Bridges, ramps and stairs connect the central squares and network areas with each other, just like in a city. The atrium is lit by generous glazed areas in the roof structure. At the central access cores of the atrium are open areas orientated towards the airspace, the network areas. They also serve as access to the office zones and bundle central uses such as photocopying stations and kitchenettes.

























