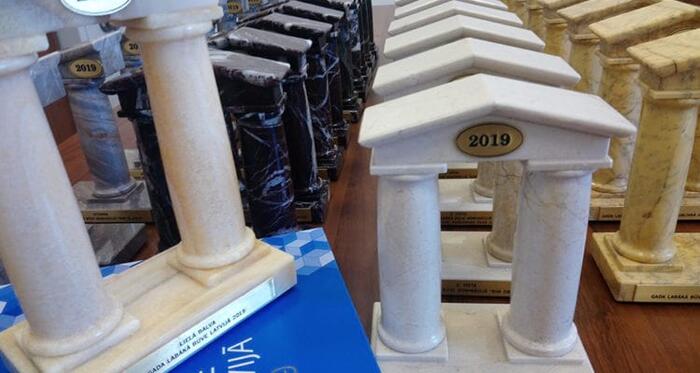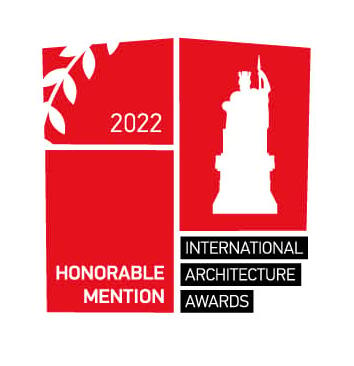Music in its many different forms has an essential role in Latvian culture, lending communities distinct identities.The new music school in the Baltic city of Ventspils provides the region with a much needed centre of excellence and a focal point for the teaching and performance of music.
The music school is prominently located on the main public square, Lielais laukums. The plaza, gardens, water feature and sculpture are conceived as part of the wide reaching transformation of the city centre. This new urban landscape provides a fitting backdrop to the striking forms of the building and enriches the visitor experience.
The distinctive roof shelters different spaces, both indoor and out, from the extremes of the weather and lends the building an immediately recognizable landmark appearance. The music school offers a range of performance spaces accessible to the public, with a classical concert hall (seating 600), complimented by a smaller „black-box“ theatre, a music library and an outdoor stage and amphitheater. Diverse backstage facilities are housed over 3 floors surrounding the concert hall stage.
All interiors spaces are developed according to the highest acoustic standards with isolation permitting the undisturbed staging of parallel events in the 2 halls. The building's interiors are distinguished by the contrast between the simple rectilinear form of the concert hall and the informal arrangement of the surrounding foyers which open out onto Lielais laukums, in the form of terraces and balconies. The foyers are flanked by the cafeteria, music library, green room, recording studio and extensive teaching facilities.
A distinguishing feature of the concert hall is the striking pipe organ, designed in collaboration with Orgelbau Klais. An innovative energy concept combines earth channels, decentralized ventilation units and extensive heat recovery with a high performance envelope to dramatically reduce operational costs. The building can, dependent upon the season, be naturally ventilated. A large skylight allows the concert hall to be naturally lit.
The opening of the concert hall was celebrated by a series of concerts in Summer 2019. The inaugural concert performed by the National Symphony Orchestra, Latvian State Choir with Raimund Pauls and Iveta Apkalna was broadcast live in national radio / television.


























The concept for this pipe organ has been developed through a close cooperation between world reknowned Latvian organist Iveta Apkalna and the leading organ builders, Orgelbau Klais, Bonn, Germany.
The concept is based on a further development of the German baroque basics which enables a broad music-making tradition without placing too many limits in one particular direction. Befitting this educational institution the instrument to provide for a broad spectrum of organ literature allowing the possibility to present music of different cultures and different times, and importantly the ability to perform contemporary music.
Introduction
Due to the vigorous musical tradition in Latvia, the strong organ heritage and the unfortunate interruption due to the political history of the Baltic States the Ventspils Organ presents a rare opportunity for re-entry into the rich organ tradition and for a new focalpoint in teaching practice in Latvia.
Fulfilling all these anticipations is a highly sophisticated task. Thus the developmentof a musical and artistic concept went much deeper into detail, incorporatingdiscussions with musicians and consultants rarely held in the initial stages of sucha project.
The main challenge in designing such an instrument is to create a versatile and colourful instrument with a strong personality, which, with its music, not only reaches the ears of the audience but also their hearts.
The concept, although deeply rooted in the century-long tradition of organ building, is recognizably contemporary. This is reflected in the visual appearance of the new instrument with its prospect stretching across the entire front of the concert hall. The striking visual appearance, a dynamic mixture of speaking and non-speaking pipes, has been developed in a collaboration between Orgelbau Klais and haascookzemmrich STUDIO2050 in order to ensure a rapport with the architecture in terms of appearance and detail.
Artistic Concept
The Organ is a straight two-manual instrument with Hauptwerk (Great), Schwellwerk (Swell) and Pedals. This core is enriched by a number of extended ranks which provide a wide range of colors and sounds. The idea includes the rare possibility to build sounds not only by choosing 'ready made sounds' i.e. stops at unison or octave pitch, but also by combining different available harmonics making this instrument singular among most of recent concert hall instruments all over the world.










