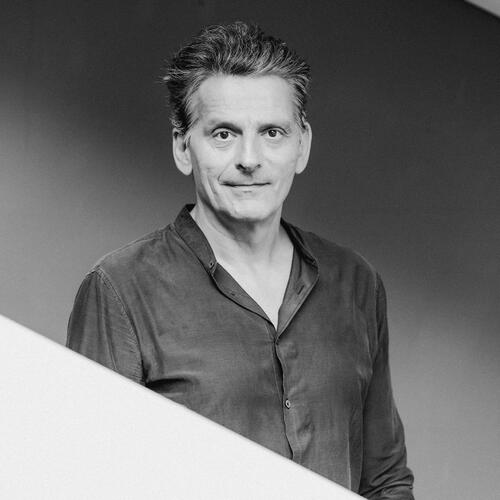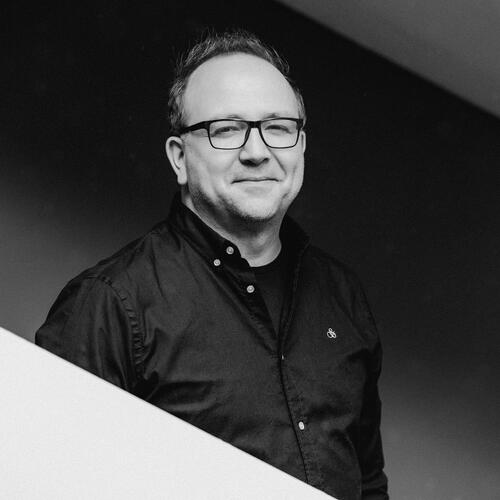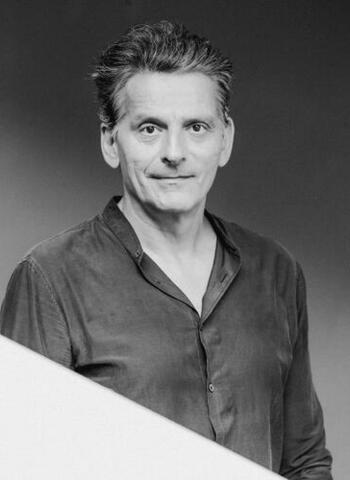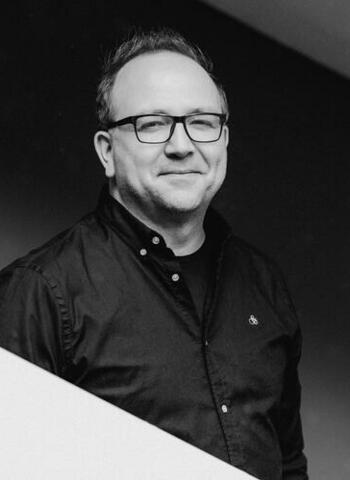haascookzemmrich STUDIO2050 have designed a new office landscape for the international communication agency Geometry Global in Hamburg’s Holstenhof. Workstations and meeting areas are spread over three floors with a central arena providing a new focal point. Tea-kitchens, workbenches and informal working areas are complemented by a small library; whist quiet alcoves provide opportunity for individual retreat.
Themes of openness and interaction were pursued in the renovation of offices which are housed in a Art Nouveau Building facing directly onto Kaiser-Wilhelm-Strasse. The technical infrastructure is exposed below the concrete ceilings, maximizing the feeling of space and promoting a distinctly workshop character. Existing brickwork is deliberately exposed and industrial concrete screens are used for the floors.
The few necessary office partitions are as transparent as possible, with full-height glass construction. Internal communication is strengthened by the integration of an an additional internal staircase.
Furniture and lighting concepts for the open office landscape were developed together with PLY Unestablished Furniture.







Han hat an der University of British Columbia in Vancouver (Canada) mit Major in Mechanical Engineering studiert. Sein Master in Architecture und dem Certificate in Landscape Studies hat er an der University of Pennsylvania in Philadelphia (USA) erworben. Während und nach seinem Studium war Han in mehreren Büros in Canada, den USA und China tätig. Unter anderem arbeitete er bei Environmental Control and Safety Engineering in Burnaby, Canada, MCW Consultants (Vancouver), ABB Robotics Division (Shanghai), sowie SOM in New York, USA. Han hat den angesehenen Arthur Spayed Brooke Memorial Award erworben.
Seit 2012 arbeitet Han als Architekt und Projektleiter für haascookzemmrichSTUDIO2050. Zu seinem bisherigen Tätigkeiten zählt die Mitarbeit an Wettbewerben (u.a. Guggenheim Museum in Helsinki, Deutsches Pavilion für die Expo in Mailand, Italien, Mercedes-Benz Campus in Stuttgart, sowie Smichov Residential Area in Prag) und an folgenden Projekten: Fragrant Hill Residences in Beijing, China; Global Geometry Office, Hamburg; Musikschule und Konzertsaal in Ventspils, Lettland, sowie TenON 5 Stadtquartier in Mannheim.
Seit 2017 ist Han für unsere Niederlassung in Shanghai verantwortlich.

Martin Haas hat in Stuttgart und London Architektur studiert. Von 1995-2012 war Martin Haas bei Behnisch Architekten tätig. Nach dem Gewinn einiger Wettbewerbe war er unter anderem von 1996-2002 mit Jörn Genkel als Projektleiter für die NORD/LB in Hannover verantwortlich. Danach arbeitete Haas an internationalen Projekten in Dubai, Italien und Frankreich bevor er 2005 Partner in Behnisch Architekten wurde. Als Partner war Martin Haas verantwortlich für das Stadtentwicklungsprojekt Riverparc in Pittsburgh, für Labor und Büroprojekte in Paris, für das Haus im Haus in der Handelskammer Hamburg, die Unilever Zentrale und den Marco Polo Tower in Hamburg, sowie für das Ozeaneum in Stralsund. Martin Haas war auch Co-Kurator der sehr erfolgreichen Wanderausstellung "Ökologie, Design, Synergie".
Den Schwerpunkt seiner Arbeit legt Haas auf die Entwicklung innovativer, nachhaltiger Architektur. Nach 6 Jahren der Partnerschaft gründet Haas, zusammen mit David Cook und Stephan Zemmrich im April 2012 sein eigenes Büro haascookzemmrich STUDIO2050 mit Projekten im In und Ausland.
Als Mitbegründer des DGNB ist Martin Haas Mitglied des Präsidiums, und seit 2013 deren Vizepräsident.Seit 2008 hat er eine Gastprofessur and der University of Pennsylvania in Philadelphia, USA sowie an der Universita di Sassari in Italien inne.
Martin Haas ist Mitglied des Gestaltungsbeirats in Konstanz und Offenburg. Seit 2020 ist er ehrenamtliches Mitglied des Konvents der Baukultur.

Stephan Zemmrich hat nach seiner Ausbildung als Tischler in Delft und in Stuttgart Architektur studiert. Nach Tätigkeiten in Rotterdam und Indien bei dem späteren Pritzker Preisträger Balkrishna Doshi, war Stephan Zemmrich seit 2005 in Behnisch Architekten als Architekt und Projektleiter tätig. Neben dem Unilever Gebäude in Hamburg ist hier auch das Dorotheenquartier Stuttgart zu nennen bei dem Zemmrich für den Wettbewerbsentwurf und den Projektstart verantwortlich zeichnet.
2012 hat sich Stephan Zemmrich mit Martin Haas und David Cook selbständig gemacht und das Büro haascookzemmrich STUDIO2050 gegründet.


