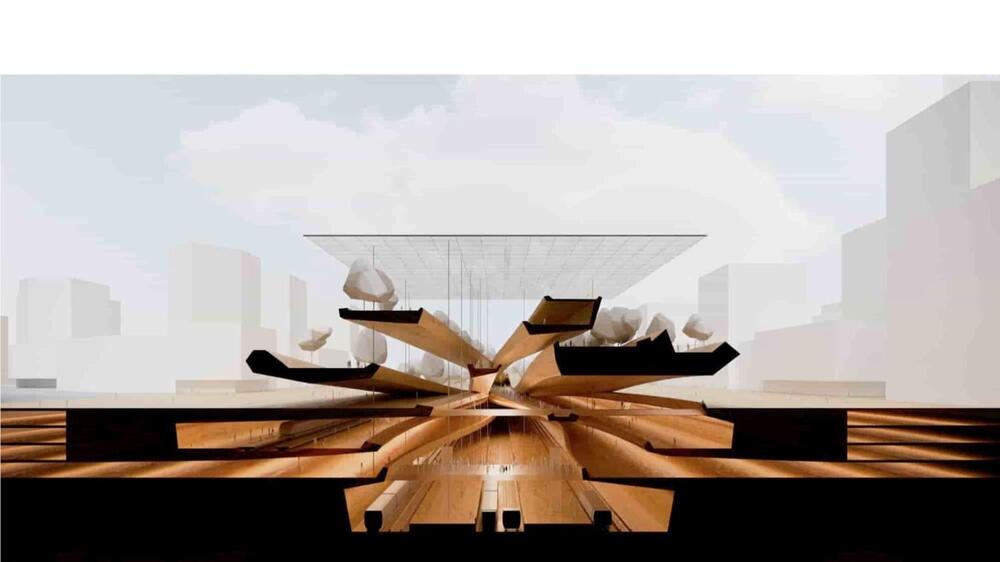The Xiang’on Railway Terminal is conceived as a large scale mobility hub within the masterplan for the city of Xiang’on, China.The Railway Terminal is to serve as the infrastructural centrepiece required by the future expansion of the city
The proposed new terminal is defined by a highly distinctive piece of undulating urban topography sheltered from the extremes of weather by a striking canopy. Extensive facilities for high-speed trains, regional trains and local trams housed on different levels underground. The various platforms, ticketing and waiting areas, retail areas and restaurants are focused around the central „Valley of Light“, an unmistakeable urban intervention celebrating different patterns of movement in and through the city.
The masterplanning project was a collaboration with Pesch & Partner (PP AS) and Rainer Schmidt Landschaftsarchitekten. haascookzemmrich STUDIO2050 works were performed through our Shanghai Office, under the leadership of Hanxiao Liu.











Als Projektpartner bei Behnisch Architekten war David Cook von 1995-2005 verantwortlich für das Harbourside Center (Konzert- und Tanztheater) in Bristol, Großbritannien, das Dänische Nationalarchiv (NPAC) in Kopenhagen, Dänemark, sowie für das Terrence Donnelly Center für zelluläre und biomolekulare Forschung (TDDCBR) an der Universität von Toronto, Kanada. Als Partner bei Behnisch Architekten zwischen 2005-2012 war David Cook verantwortlich für die Hilde-Domin-Schule in Herrenberg, das Nationalzentrum für Tumorerkrankungen (NCT) in Heidelberg, die Schwetzinger-Terrasse-Kindertagesstätte in Heidelberg, sowie für das Gebäude des Hauptsitzes King Abdullah Financial District (KAFD) in Riyadh, Saudi-Arabien. Er hat an einer Vielzahl von Campus- / Masterplaning-Projekten gearbeitet, darunter UC Dublin, Irland und der Sanierung des Lower Don in Toronto, Kanada. David Cook war auch Co-Kurator der sehr erfolgreichen Wanderausstellung "Ökologie, Design, Synergie" durch Deutschland.
Nach 6 Jahren der Partnerschaft gründet Cook, zusammen mit Martin Haas und Stephan Zemmrich, im April 2012 sein eigenes Büro haascookzemmrich STUDIO2050 mit Projekten im In- und Ausland.
David Cook war Belluschi-Gastprofessor für Architektur an der Universität von Oregon, USA. Er pflegt weiterhin eine enge Beziehung zu der Universität und kehrt regelmäßig für Gastvorträge an die Universität zurück.

Han hat an der University of British Columbia in Vancouver (Canada) mit Major in Mechanical Engineering studiert. Sein Master in Architecture und dem Certificate in Landscape Studies hat er an der University of Pennsylvania in Philadelphia (USA) erworben. Während und nach seinem Studium war Han in mehreren Büros in Canada, den USA und China tätig. Unter anderem arbeitete er bei Environmental Control and Safety Engineering in Burnaby, Canada, MCW Consultants (Vancouver), ABB Robotics Division (Shanghai), sowie SOM in New York, USA. Han hat den angesehenen Arthur Spayed Brooke Memorial Award erworben.
Seit 2012 arbeitet Han als Architekt und Projektleiter für haascookzemmrichSTUDIO2050. Zu seinem bisherigen Tätigkeiten zählt die Mitarbeit an Wettbewerben (u.a. Guggenheim Museum in Helsinki, Deutsches Pavilion für die Expo in Mailand, Italien, Mercedes-Benz Campus in Stuttgart, sowie Smichov Residential Area in Prag) und an folgenden Projekten: Fragrant Hill Residences in Beijing, China; Global Geometry Office, Hamburg; Musikschule und Konzertsaal in Ventspils, Lettland, sowie TenON 5 Stadtquartier in Mannheim.
Seit 2017 ist Han für unsere Niederlassung in Shanghai verantwortlich.

Martin Haas hat in Stuttgart und London Architektur studiert. Von 1995-2012 war Martin Haas bei Behnisch Architekten tätig. Nach dem Gewinn einiger Wettbewerbe war er unter anderem von 1996-2002 mit Jörn Genkel als Projektleiter für die NORD/LB in Hannover verantwortlich. Danach arbeitete Haas an internationalen Projekten in Dubai, Italien und Frankreich bevor er 2005 Partner in Behnisch Architekten wurde. Als Partner war Martin Haas verantwortlich für das Stadtentwicklungsprojekt Riverparc in Pittsburgh, für Labor und Büroprojekte in Paris, für das Haus im Haus in der Handelskammer Hamburg, die Unilever Zentrale und den Marco Polo Tower in Hamburg, sowie für das Ozeaneum in Stralsund. Martin Haas war auch Co-Kurator der sehr erfolgreichen Wanderausstellung "Ökologie, Design, Synergie".
Den Schwerpunkt seiner Arbeit legt Haas auf die Entwicklung innovativer, nachhaltiger Architektur. Nach 6 Jahren der Partnerschaft gründet Haas, zusammen mit David Cook und Stephan Zemmrich im April 2012 sein eigenes Büro haascookzemmrich STUDIO2050 mit Projekten im In und Ausland.
Als Mitbegründer des DGNB ist Martin Haas Mitglied des Präsidiums, und seit 2013 deren Vizepräsident.Seit 2008 hat er eine Gastprofessur and der University of Pennsylvania in Philadelphia, USA sowie an der Universita di Sassari in Italien inne.
Martin Haas ist Mitglied des Gestaltungsbeirats in Konstanz und Offenburg. Seit 2020 ist er ehrenamtliches Mitglied des Konvents der Baukultur.



