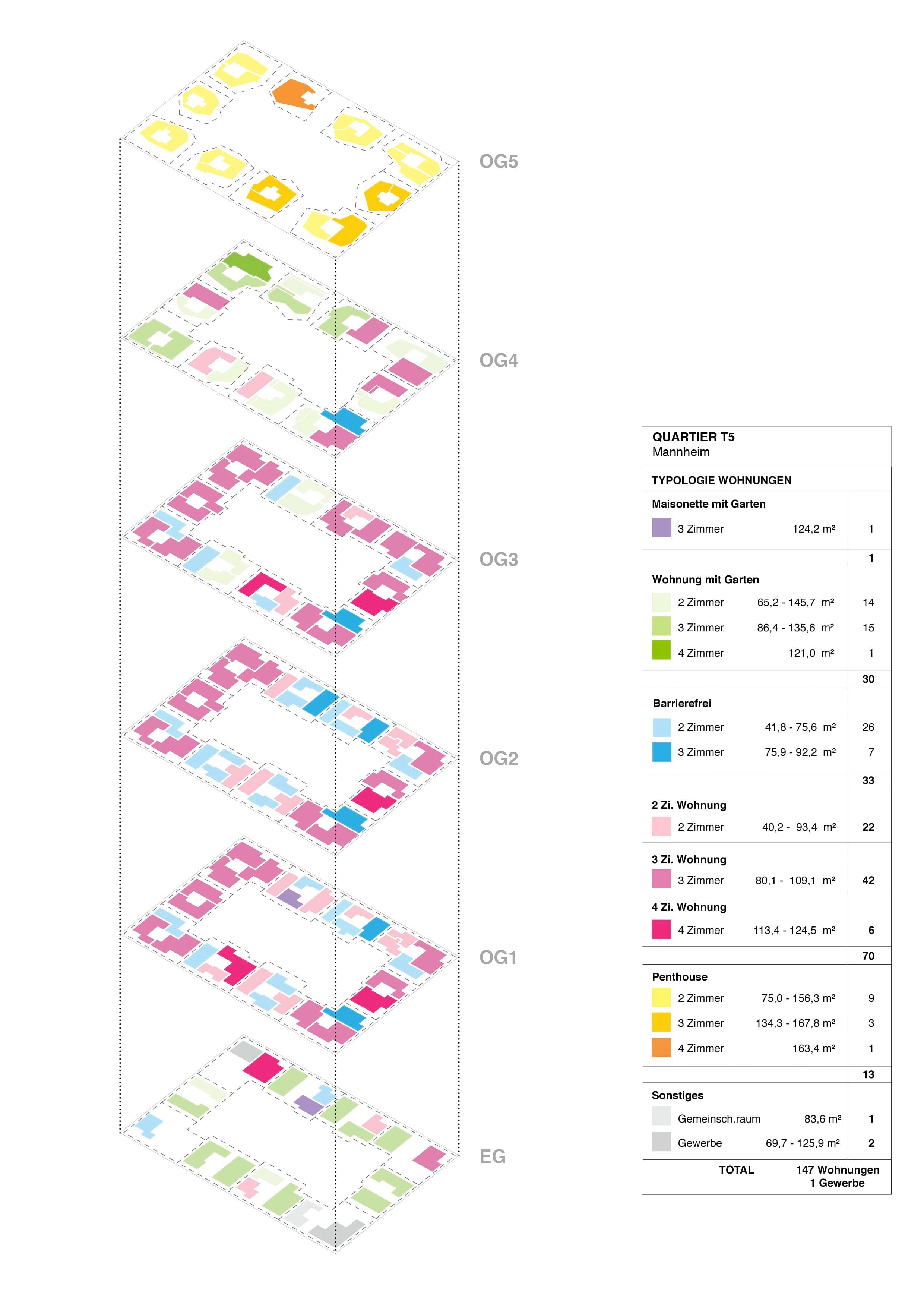Taking into account aspects specific to residential developments the project clearly expresses the architectural and landscape qualities defined by the urban masterplanning guidelines for this area of the city. Drawing on the heterogeneous building fabric of the existing neighborhood the new block, entitled T5, has distinctly vertical silhouette with 10 highly individual apartment buildings. These make a rich architectural contribution to the city and offer a diverse range ofapartment types necessary to support a good social mix within the neighborhood.
A ground floor café provides a communal focus, which plays an important role in enlivening the new plaza.
Each of the ten buildings of TENon5 addresses the central courtyard through a series of balconies, loggia and terraces connecting the residential units with the generously landscaped gardens. This is the heart of the new urban quarter, a space that promotes communication in a unique and vibrant urban living room.









The surrounding urban fabric is characterized by the city’s orthogonal grid, with urban blocks from different historical periods. Although predominantly residential the appearance is distinctly heterogeneous. Together with the parallel redevelopment of the neighbouring block, T5 is to provide an important new focal point in the Eastern Lower City, affecting the character of the entire district.
haascookzemmrich STUDIO2050 have developed a varied mix of buildings on differently sized parcels. The individual buildings have a deliberately differentiated external appearance. In this manner, a sense of city repair can be achieved with small-scale and highly articulated buildings.
As in the case of traditional turn-of-the-20thcentury townhouses, which have „matured“ over time to accommodate different patterns of use, the floorplans within T5 are designed to allow for ease of adaption with individual configurations flexible forms of occupancy.Our aim is to replicate the “freedom” associated with the well-cut townhouse and reinterpret this in the new development.



The new urban block is characterized by its intensive landscaping strategy.Here the roof forms have an essential role to play.Trees and shrubs planted along the rooftop terraces facing the surrounding streets make an important contribution to the external appearance of the block. The generous landscaping will have a hugely beneficial effect on the microclimate in the district especially on hot summer days.
Towards the courtyard the stepped forms of the roof terraces extend down to the third floor. It is envisaged that these areas with their trees, hedges, shrubs and lawns will be used intensively in a sustainable and highly recognisable roofscape. The penthouse apartments are clearly set back from the site perimeter; their forms are developed largely free of the constraints on the buildings below. The result is a rich and varied roofscape taking clues from the ridges and slopes of the surrounding buildings.



