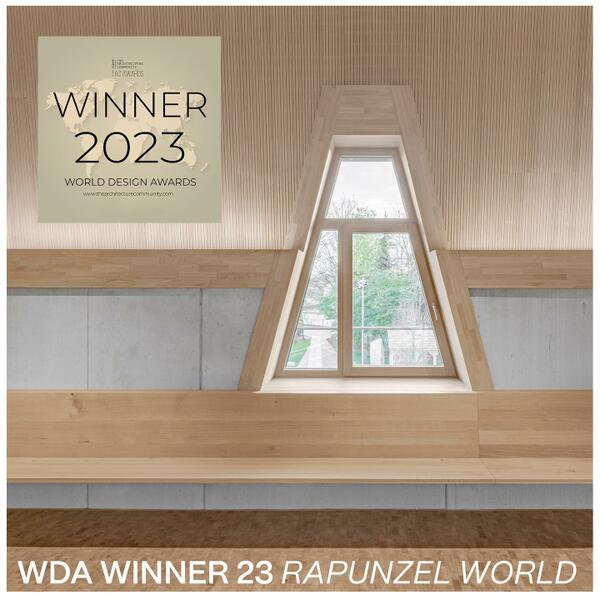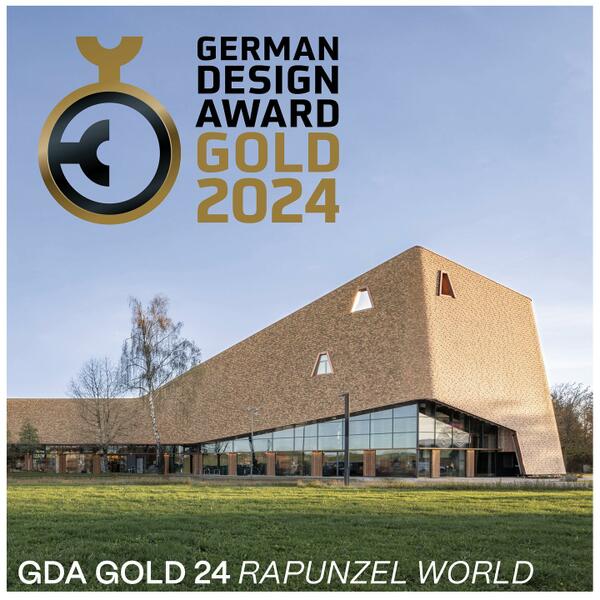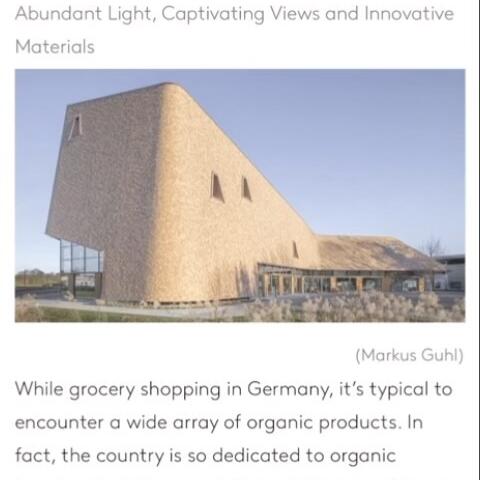An sloping meadow at the foot of the German Alps overlooking the Schliersee provides the idyllic setting for a small scale health / medical resort.
The project is defined by a number of low-lying timber buildings gathered around a central lake. Guests are housed in either of 2 small hotels or waterfront cabins firmly embedded in the verdant landscape. These are complimented by a small-scale health and medical center with yoga studio, seminar rooms, cooking school.
Drawing on the local vernacular all spaces are characterized by a degree of simplicity and the use of natural, locally available materials. The form and orientation of the various buildings create a place of calm and refuge, with contact to nature defining all aspects of the project.
















