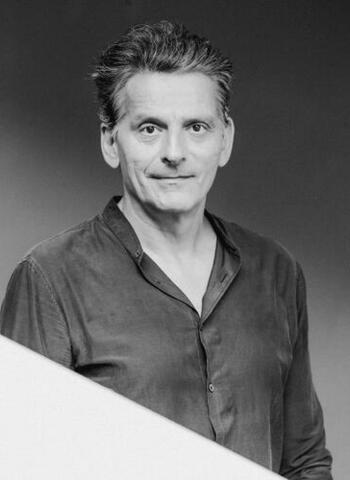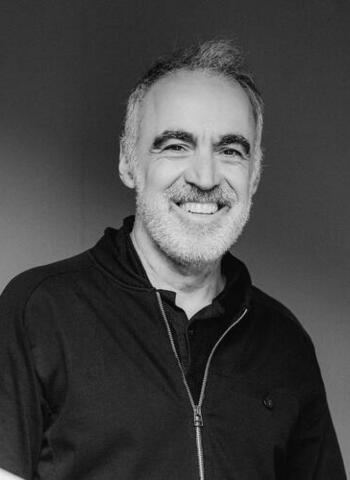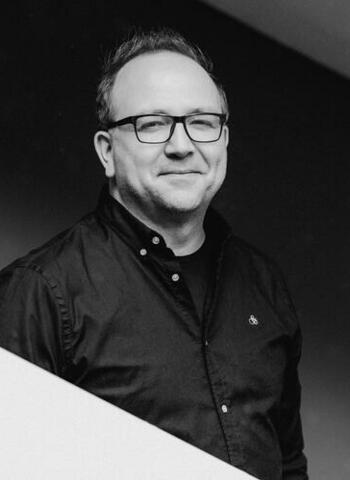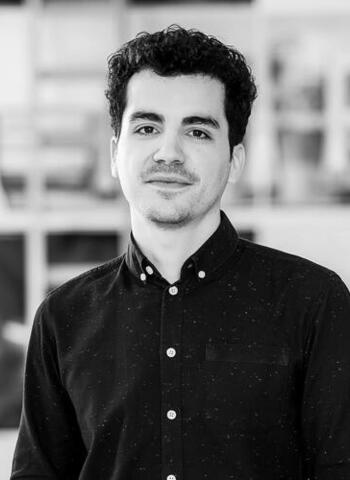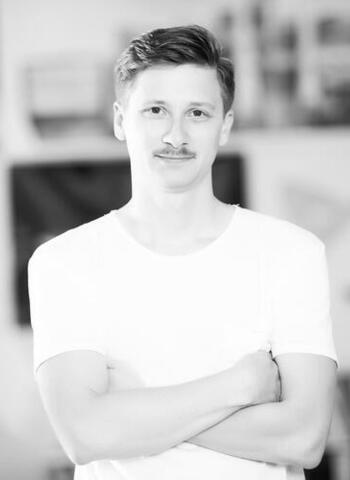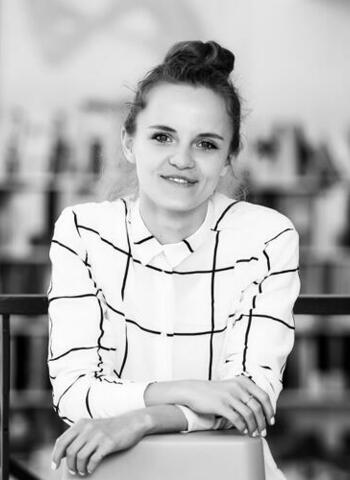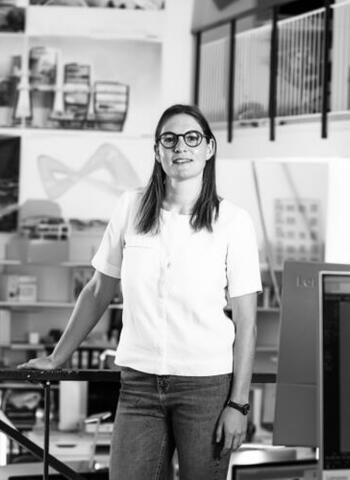The so called Anlagenpark, some very old trees and an existing infrastructure for events is one of the most important urban open spaces in Tübingen.
So it is an overriding design goal to better link the park with the urban space via the bike station in order to use the high open space potential of the park with the functions of cafe and workshop so that the attractiveness of the park can be further strengthened.
The bike station is therefore developed as part of the park and as part of the landscape. The shape of the building takes up the movement lines of the open space edges and thus creates a clear connection between the park and the central bus station and the area in front of the station with the blue ribbon.
Due to its location between the lake, park and central bus station, the pavilion represents the central connecting element. The bike station is therefore an attractive building that is open on all sides. The functions of the bike station are legible and well-lit to create a bright, friendly and welcoming atmosphere.
As a dynamic wooden ribbon, the new bike station becomes a symbol for sustainable, emission-free and multimodal mobility in the city.
The building will give the place a high identity.



The bike station, built as a timber structure, exudes a friendly, dynamic and natural appearance. Insights into the functions of the bike station arouse curiosity and invite you to visit.
All service facilities such as the valet parking handover point, bicycle rental, the workshop, a café with outdoor seating, as well as public toilets and various ancillary rooms are housed in the above-ground part.
A close, functional link between the ramp entrance and the service station and the transfer point for valet parking in the bike station has been taken into account. The public toilet and the café function independently of this. In order to enable cyclists to access the underground bicycle parking spaces quickly and comfortably even at peak times, the central ramp is 5m wide and naturally lit by the skylight. The internal movement sequences have been developed according to functional criteria, so that the building will have a high degree of naturalness.
As a public space near the train station, the aspect of urban security is important. Our design therefore attaches particular importance to inviting access and lounge areas with good visibility, orientation and lighting, as well as simple and comprehensible routing.
A spatial situation that is not subject to social control has been avoided in the design.
The lake terrace, which will make the facility lake accessible, is also of particular importance. With its outdoor gastronomy, the café will open up and connect the park towards the lake.
The bike station is taking shape

Freie Architektin
Nach dem Abschluss des Studiums an der Universität Stuttgart im Jahr 1997 war Ariane in Stuttgart als Projektleiterin bei 4a Architekten GmbH u.a. für das Freizeit- und Thermalbad Tuttlingen, sowie bei Aldinger Architekten Planungsgesellschaft mbH u.a. für die Bezirksärztekammer Nordwürttemberg in den Leistungsphasen 3 bis 9 verantwortlich.
Nach 5-jähriger Selbstständigkeit war sie bei Guggenberger + Ott Architekten GmbH für die Realisierung von Projekten u.a. für UN-Studio, Amsterdam, Henning Larsen, Kopenhagen und Auer Weber, Stuttgart in den Leistungsphasen 6 - 9 projektleitend zuständig.
Seit Januar 2019 arbeitet Ariane bei haascookzemmrich STUDIO2050 und unterstützt in der Ausschreibung das Wohnquartier T5. In der Planung ist sie unterstützend für das Franklin Hochpunkt_H in Mannheim und das Besucherzentrum Rapunzel Naturkost in Legau, sowie für die Fertigstellung des Logistikzentrums Promega in Walldorf tätig.
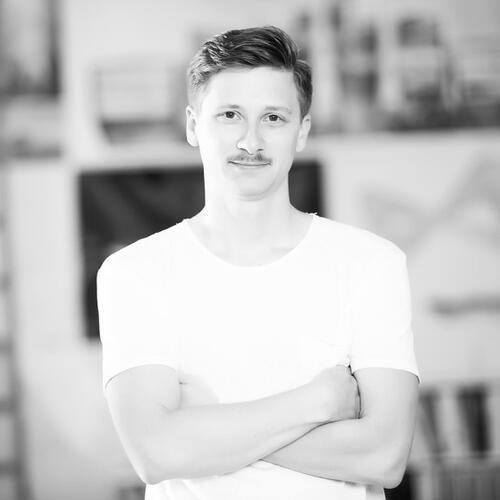
Boris begann sein Studium im schwäbischen Biberach (DE). Nach Zwischenstopps in Luzern (CH) und Berlin (DE) absolvierte er an der Staatlichen Akademie der Bildenden Künste in Stuttgart (DE) den Master of Arts.
Neben der Planung und dem Mitwirken beim Umbau des CAD-labs an der Kunstakademie, engagierte sich Boris während seines Studiums auch an der Planung und Realisierung der Ausstellungsskulptur für die 250-jährige Jubiläumsausstellung „Voila" in der Staatsgalerie Stuttgart. In den Architekturbüros HASCHER JEHLE Architektur, Berlin und Kauffmann Theilig & Partner, Stuttgart sammelte Boris Praxiserfahrung.
Nach dem Studium hat Boris das neu gegründete STUDIO2050 fasziniert. Hier arbeitete er an Wettbewerben wie der Erweiterung des Mercedes Benz Campus in Stuttgart und dem Guggenheim Museum in Helsinki, Finnland. Das Empfangsgebäude der Firma Schmalz in Glatten (DE) war sein erstes realisiertes Hochbau-Projekt, auf das er nicht nur wegen der Auszeichnung "Beispielhaftes Bauen“ der Architektenkammer stolz sein kann.
Boris betreut derzeit den Bau der Radstation in Tübingen sowie das Stampflehmhaus in Heilbronn.
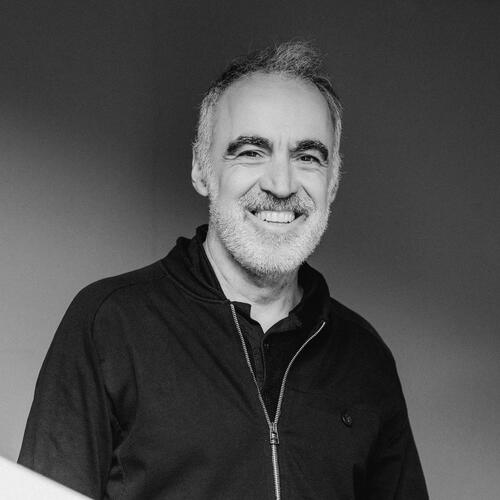
Als Projektpartner bei Behnisch Architekten war David Cook von 1995-2005 verantwortlich für das Harbourside Center (Konzert- und Tanztheater) in Bristol, Großbritannien, das Dänische Nationalarchiv (NPAC) in Kopenhagen, Dänemark, sowie für das Terrence Donnelly Center für zelluläre und biomolekulare Forschung (TDDCBR) an der Universität von Toronto, Kanada. Als Partner bei Behnisch Architekten zwischen 2005-2012 war David Cook verantwortlich für die Hilde-Domin-Schule in Herrenberg, das Nationalzentrum für Tumorerkrankungen (NCT) in Heidelberg, die Schwetzinger-Terrasse-Kindertagesstätte in Heidelberg, sowie für das Gebäude des Hauptsitzes King Abdullah Financial District (KAFD) in Riyadh, Saudi-Arabien. Er hat an einer Vielzahl von Campus- / Masterplaning-Projekten gearbeitet, darunter UC Dublin, Irland und der Sanierung des Lower Don in Toronto, Kanada. David Cook war auch Co-Kurator der sehr erfolgreichen Wanderausstellung "Ökologie, Design, Synergie" durch Deutschland.
Nach 6 Jahren der Partnerschaft gründet Cook, zusammen mit Martin Haas und Stephan Zemmrich, im April 2012 sein eigenes Büro haascookzemmrich STUDIO2050 mit Projekten im In- und Ausland.
David Cook war Belluschi-Gastprofessor für Architektur an der Universität von Oregon, USA. Er pflegt weiterhin eine enge Beziehung zu der Universität und kehrt regelmäßig für Gastvorträge an die Universität zurück.

Dominika studierte Architektur in Poznan (PL) und Stuttgart (DE). Ihr Masterprojekt wurde für den BDA/SARP Award 2017 nominiert. Während und nach ihrem Studium war Dominika in mehreren Architektur- und Innenarchitektur-Büros in Poznan und Berlin tätig. Unter anderem arbeitete sie für Starzak Strebicki (Polen und Holland) und Jeske Design in Poznan.
Dominika interessiert sich für Innenarchitektur, Möbeldesign und Architektur für alternde Gesellschaften.
Bei haascookzemmrich STUDIO2050 ist Dominika seit 2017 als Architektin im Praktikum angestellt. Sie war als Architektin für das Logistikzentrum in Walldorf und den Alnatura Campus in Darmstadt tätig.
Dominika verfügt über umfangreiche Erfahrungen mit Designwettbewerben, darunter der Neuer Stadtraum B14 oder Mobility Hub Stuttgart, Eco Village, Hannover, House of Life, Hamburg. Dominika betreut derzeit den Öko Landbau Zentrum Demeter in Darmstadt sowie die planerische und grafische Bearbeitung der Wettbewerbe.
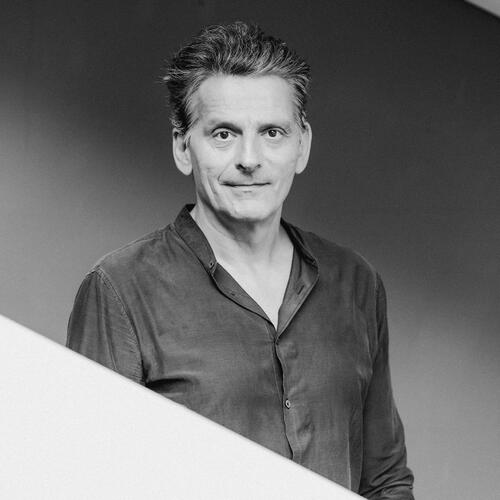
Martin Haas hat in Stuttgart und London Architektur studiert. Von 1995-2012 war Martin Haas bei Behnisch Architekten tätig. Nach dem Gewinn einiger Wettbewerbe war er unter anderem von 1996-2002 mit Jörn Genkel als Projektleiter für die NORD/LB in Hannover verantwortlich. Danach arbeitete Haas an internationalen Projekten in Dubai, Italien und Frankreich bevor er 2005 Partner in Behnisch Architekten wurde. Als Partner war Martin Haas verantwortlich für das Stadtentwicklungsprojekt Riverparc in Pittsburgh, für Labor und Büroprojekte in Paris, für das Haus im Haus in der Handelskammer Hamburg, die Unilever Zentrale und den Marco Polo Tower in Hamburg, sowie für das Ozeaneum in Stralsund. Martin Haas war auch Co-Kurator der sehr erfolgreichen Wanderausstellung "Ökologie, Design, Synergie".
Den Schwerpunkt seiner Arbeit legt Haas auf die Entwicklung innovativer, nachhaltiger Architektur. Nach 6 Jahren der Partnerschaft gründet Haas, zusammen mit David Cook und Stephan Zemmrich im April 2012 sein eigenes Büro haascookzemmrich STUDIO2050 mit Projekten im In und Ausland.
Als Mitbegründer des DGNB ist Martin Haas Mitglied des Präsidiums, und seit 2013 deren Vizepräsident.Seit 2008 hat er eine Gastprofessur and der University of Pennsylvania in Philadelphia, USA sowie an der Universita di Sassari in Italien inne.
Martin Haas ist Mitglied des Gestaltungsbeirats in Konstanz und Offenburg. Seit 2020 ist er ehrenamtliches Mitglied des Konvents der Baukultur.

Petru absolvierte ihr Bachelor- und Masterstudium in Architektur in Südafrika. 2016 wurde sie für ihr Projekt "Entwurf eines Rehabilitierungszentrum für exzessives Onlineverhalten (EOV) oder Internetabhängigkeit" zur Architekturstudentin des Jahres ausgezeichnet. Während ihres Studiums hat sie u.a. für verschiedene Studios in Kapstadt, Durban und Bloemfontein in Südafrika gearbeitet.
Petru interessiert sich sehr für einen ganzheitlichen Designansatz, weshalb sie ein Praktikum bei Transsolar KlimaEngineering in Stuttgart absolvierte. Hier konnte sie ein tieferes Verständnis für integriertes und nachhaltiges Bauen entwickeln.
Während ihrer Zeit bei Transsolar gründete sie Start Small. Diese Online-Plattform möchte den urbanen Wandel nachhaltig beeinflussen, durch virtuelle Vernetzung und Wissensaustausch. Ganzheitlich gesehen wird dort das Selbstbauen durch eine Auswahl und die Anwendung von umweltfreundlicher Materialien gefördert.
Petru ist seit 2019 als Architektin bei haascookzemmrich STUDIO2050 tätig und arbeitet aktuell an der Radstation Tübingen.

Nach erfolgreichem Abschluss seiner Ausbildung als Bauzeichner / Hochbau, studierte Sandro in Biberach (DE), Wien (AT) und Tokyo (JP) Architektur. Während und nach seinem Studium war Sandro in mehreren Büros in Süddeutschland sowie Österreich tätig. Unter anderem arbeitete er für querkraft und pool Architektur in Wien.
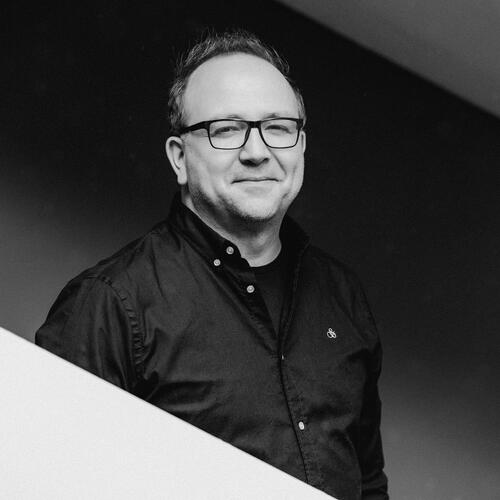
Stephan Zemmrich hat nach seiner Ausbildung als Tischler in Delft und in Stuttgart Architektur studiert. Nach Tätigkeiten in Rotterdam und Indien bei dem späteren Pritzker Preisträger Balkrishna Doshi, war Stephan Zemmrich seit 2005 in Behnisch Architekten als Architekt und Projektleiter tätig. Neben dem Unilever Gebäude in Hamburg ist hier auch das Dorotheenquartier Stuttgart zu nennen bei dem Zemmrich für den Wettbewerbsentwurf und den Projektstart verantwortlich zeichnet.
2012 hat sich Stephan Zemmrich mit Martin Haas und David Cook selbständig gemacht und das Büro haascookzemmrich STUDIO2050 gegründet.

Nach dem erfolgreichen Abschluss seines Bachelor in Architektur in Südkorea arbeitete Xun für ein Architekturbüro in Seoul. Aufgrund seines Interesses an Computational Design absolvierte Xun 2018 einen Master of Science in Architektur an der Universität Stuttgart. Während und nach seinem Studium leitete und beteiligte er sich an mehreren Projekten, in denen neue Technologien und neuartige Designansätze angewand wurden.
Seit 2019 ist Xun als Architekt im Praktikum bei haascookzemmrichSTUDIO2050 tätig und arbeitete am Projekt Besucherzentrum für Rapunzel Naturkost in Legau. Aktuell ist er teil des Projektteams für das Projekt Berliner Platz in Hamburg.
