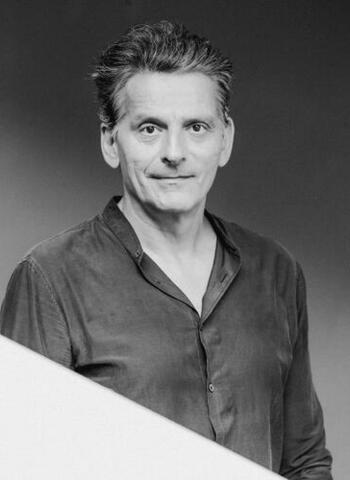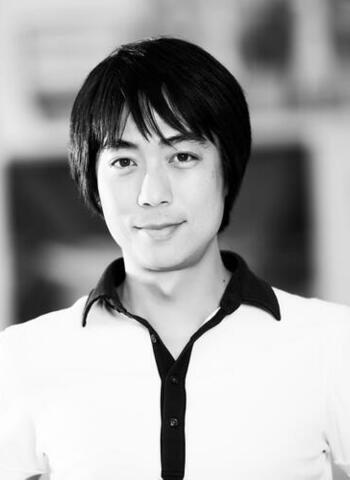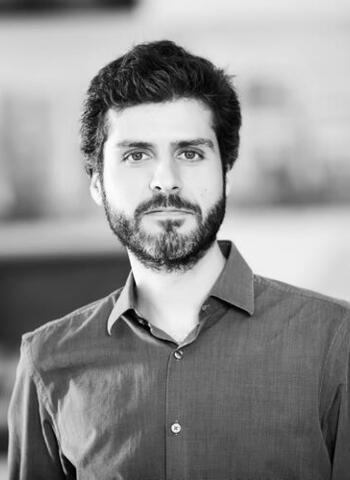As a prelude to the Neckarbogen the new and existing buildings create a distinct ensemble, where landscape and the urban fabric merge.
The new building occupies an important juncture within the urban structure. The distinctive horizontal curves of this museum extension mediate between the landscape of the National Garden Exhibition and the historic city centre.
The museum extension is characterized by displaying its contents rather than through traditional means such as horizontal or vertical accents. The respective elements of the Experimenta are simply presented on a raised platform.
The new Experimenta is literally gushing with energy and ideas with young researchers breaking out and creating space for themselves.The roof serves as a field for innovation, provoking curiosity amongst the visitors.The marble-like forms of the Biosphere and the „Talent Incubators“ emerge on the roof, to be surrounded by colorful fields of planting. The future is clearly visible above the treetops, with the new addition to the city skyline drawing in new talent from afar.
The Experimenta as a showcase.









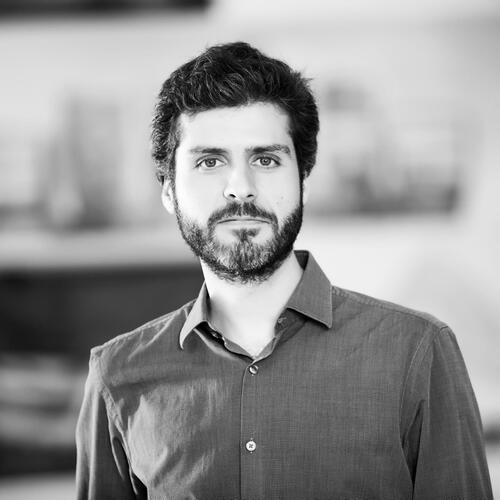
Eduardo hat in Madrid (Universidad Politécnica) und Weimar (Bauhaus) Architektur studiert. Während seinem Studium war er unter anderem in „3GOffice“ und „Gazapo & Marquerie arquitectos“ in Madrid tätig.
Eduardo arbeitet als Architekt bei haascookzemmrich STUDIO2050 seit 2013. Zu seinem bisherigen Tätigkeiten zählt die Mitarbeit an Wettbewerben (u.a. Merecedes Benz Campus in Stuttgart), sowie die Werkplanung für verschiedene Projekte: Schmalz Empfangsgebäude in Glatten (2014-2015), Alnatura Arbeitswelt in Darmstadt (2016-2017) und ein Logistikzentrum in Walldorf (2018).
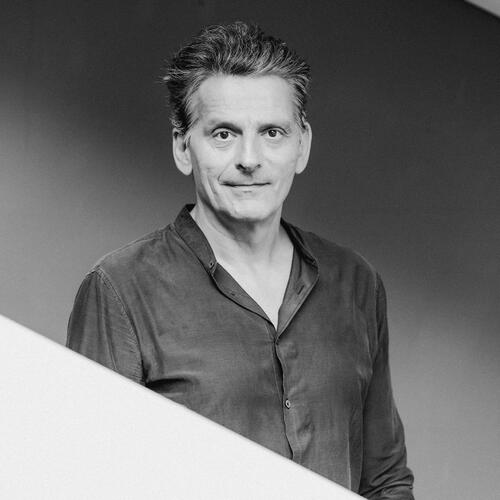
Martin Haas hat in Stuttgart und London Architektur studiert. Von 1995-2012 war Martin Haas bei Behnisch Architekten tätig. Nach dem Gewinn einiger Wettbewerbe war er unter anderem von 1996-2002 mit Jörn Genkel als Projektleiter für die NORD/LB in Hannover verantwortlich. Danach arbeitete Haas an internationalen Projekten in Dubai, Italien und Frankreich bevor er 2005 Partner in Behnisch Architekten wurde. Als Partner war Martin Haas verantwortlich für das Stadtentwicklungsprojekt Riverparc in Pittsburgh, für Labor und Büroprojekte in Paris, für das Haus im Haus in der Handelskammer Hamburg, die Unilever Zentrale und den Marco Polo Tower in Hamburg, sowie für das Ozeaneum in Stralsund. Martin Haas war auch Co-Kurator der sehr erfolgreichen Wanderausstellung "Ökologie, Design, Synergie".
Den Schwerpunkt seiner Arbeit legt Haas auf die Entwicklung innovativer, nachhaltiger Architektur. Nach 6 Jahren der Partnerschaft gründet Haas, zusammen mit David Cook und Stephan Zemmrich im April 2012 sein eigenes Büro haascookzemmrich STUDIO2050 mit Projekten im In und Ausland.
Als Mitbegründer des DGNB ist Martin Haas Mitglied des Präsidiums, und seit 2013 deren Vizepräsident.Seit 2008 hat er eine Gastprofessur and der University of Pennsylvania in Philadelphia, USA sowie an der Universita di Sassari in Italien inne.
Martin Haas ist Mitglied des Gestaltungsbeirats in Konstanz und Offenburg. Seit 2020 ist er ehrenamtliches Mitglied des Konvents der Baukultur.
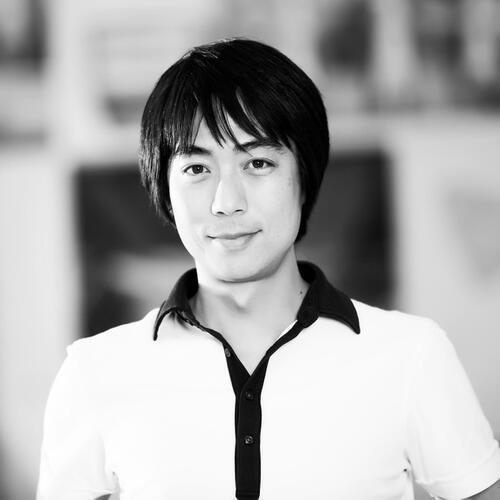
Nach erfolgreichem Abschluss seines Studiums im Fach Materials Engineering in Japan, war Yohhei als Produktdesigner / technischer Zeichner in Japan tätig. Nach zwei Jahren Berufserfahrung als Produktdesigner studierte er Architektur BA und MA in Stuttgart (DE). Während und nach seinem Studium war Yohhei in mehreren Büros in Süddeutschland tätig. Unter anderem arbeitete er für LAVA in Stuttgart.
Bei haascookzemmrich STUDIO2050 ist Yohhei seit 2013 als Architekt angestellt. Yohhei verfügt über umfangreiche Erfahrungen mit Designwettbewerben, darunter das Mercedes Benz Cultural Center, Beijing, China, und die Grundschule Sodenmatt in Bremen.
Zu seinen bisherigen Tätigkeiten zählt auch die Mitarbeit für das Projekt Alnatura Campus in Darmstadt und die Mitarbeit beim Rapunzel Besucherzentrum in Legau, sowie die Projektleitung für das Projekt Smichov City, Sever Prag, Tchechoslowakei und das Kaldewei Innovationszentrum in Aalen, Deutschland.
Seit 2020 ist Yohhei für das Projekt Berliner Platz in Hamburg tätig und unterstützt seit 2023 das Projekt Stampflehmhaus Heilbronn
