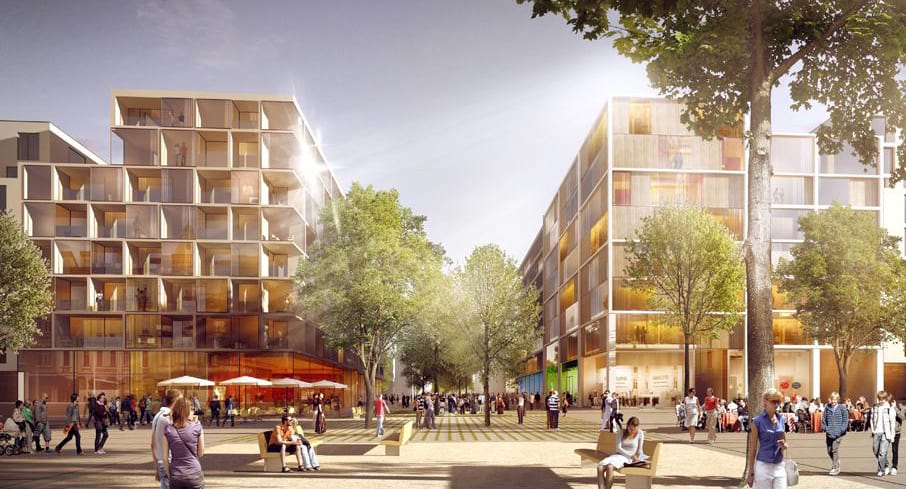It is our main intention to develope a lively and diverse urban structure with a rich and unique setting of different house typologies, which naturally connects the new development with the grown urban fabric of the surrounding. Smichov Sever shall become an outstanding benchmark for a succesful revitalization of a former Railway Station which gives a positive example to other places.
A Place to be! A city development where the wellbeing of the people stood in front.
The adjacent quarters of the north are characterised by the orthogonal grid of the city and it´s perimeter block structures from different periods. Although largely residential their appearance remains heterogeneous.
Together with the immediately adjacent developments Smichov Sever forms an important new centre for the district with benefits for the entire neighbourhood. The Boulevard with the elegant City Villas alongside will serve as the heart of this new Quarter.
Drawing on the qualities of the existing urban fabric our proposal foresees a varied mix of buildings on different sized parcels. The result is a distinctly vertical silhouette with individual houses. This offers not only a rich architectural contribution to the city, but a wide range of different residential units. Both are essential in achieving a good social mix across the Quarter.
Each of the buildings addresses the generously landscaped courtyard differently with balconies, loggias and terrasses serving to connect the residential units with the communal garden. Each Courtyard will be the heart of each neighboorhood block. A space which promotes communication and can prosper from the benefits of the community into a unique and vibrant urban living room.



